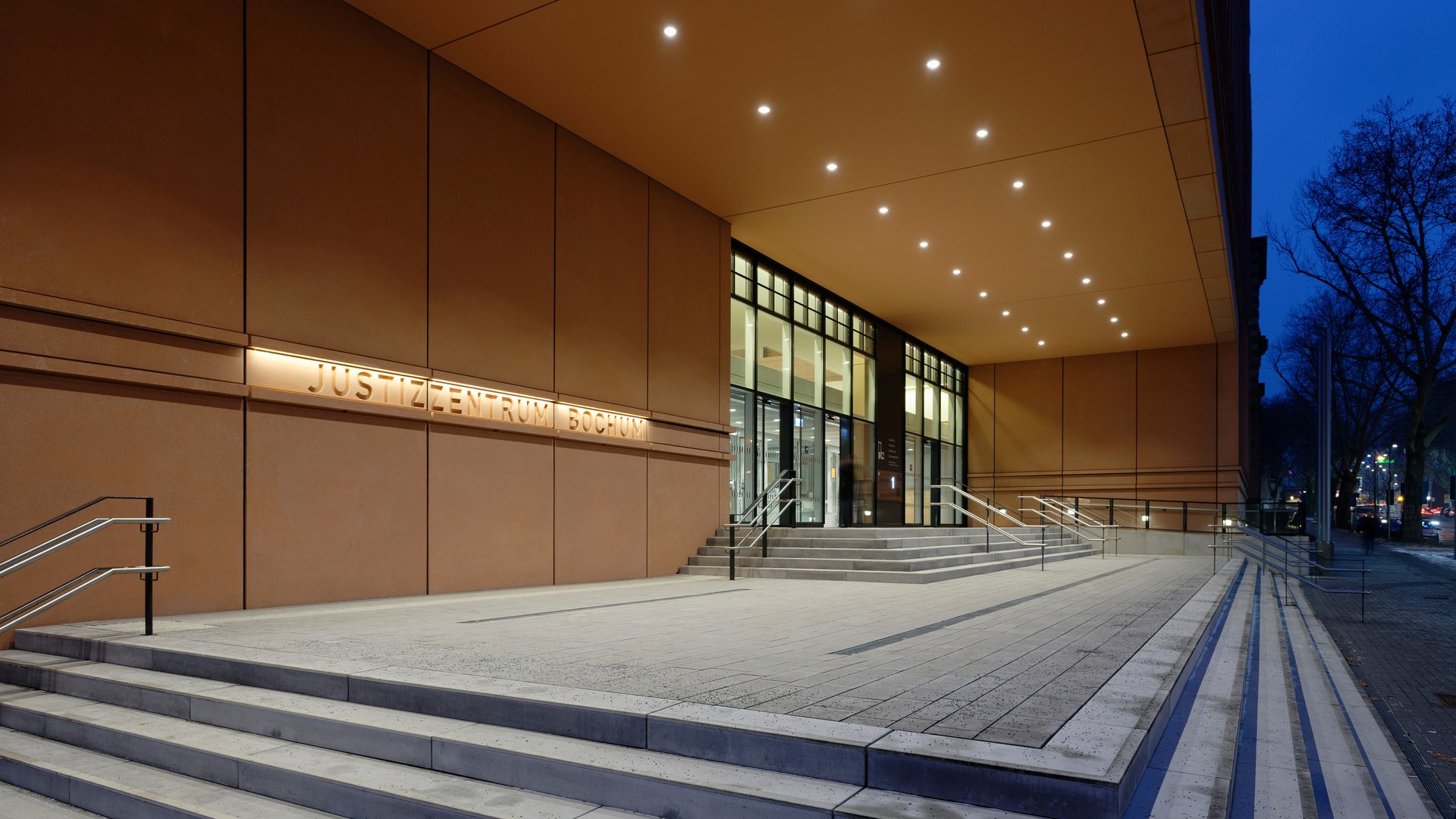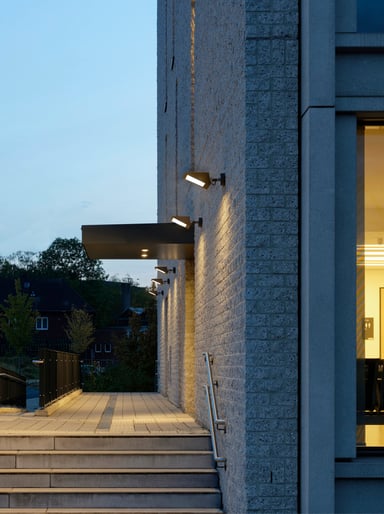
Many generations of grammar school students sat at these desks – today, this is the new home of the Bochum Justice Centre.
Berlin-based architecture firm Hascher Jehle has achieved a truly eye-catching success with this building complex near the train station, which integrates the historical walls of the former Gymnasium am Ostring grammar school into a new justice centre. In the outdoor area, BEGA luminaires round off the sophisticated concept of this imposing structure.

These premises, completed in October 2017, bring together multiple judicial bodies over 43,000 square meters: the district court, regional court, public prosecutor’s office as well as social services. The section of the new building that houses the courtrooms stands out as the head of the complex with its reddish colour. The striking entrance area features a broad outdoor stairway with wide-area illumination from BEGA recessed ceiling luminaires arranged in two rows.
The outdoor stairway lies in a corner section of this cubic wing and leads through glass doors to the 28-metre high indoor atrium. Furthermore, barrier-free access is ensured by a discreet ramp, over which the uniformly arranged shielded BEGA recessed wall luminaires distribute their downwards directed light.
In the four-storey atrium, the almost entirely translucent saw-tooth roof generates a bright and open atmosphere. The white cladding of the staircase and the surrounding galleries highlight this openness. At the same time, the fully glazed façade directed towards the interior courtyard offers a transparent view of the stylish garden design – and symbolically, of the judicial process. The plant-covered interior courtyard is embedded into the structure of the various judicial buildings with their height-staggered and meandering form. Here, BEGA bollards with a high vertical degree of illuminance cast their unshielded light onto the paths around the garden areas and guide visitors safely to the entrances of the individual buildings.
Some of the cube-shaped building units are cladded with concrete stone adorned by washed North Sea mussels. BEGA surface washers are used on the concrete stone façades of the public prosecutor’s office, illuminating its entrance with asymmetrical wide beam light distribution. Additional secondary entrances are illuminated by BEGA wall luminaires. They act as effective yet durable lighting tools. Specially processed safety glass prevents dirt and water from accumulating on the luminaires.
All around, the historical brickwork of the old grammar school blends with the light beige and crimson red façades of the new judicial premises. This harmonious interplay underscores the omnipresent connection between old and new. Symbolically, the connection stands for the structure as a whole, which received the “Vorbildliche Bauten NRW 2020” award (Exemplary Buildings of North-Rhine Westphalia).
Subtle shapes and colours as well as the clearly arranged windows underline the stylish practicality of this overall official complex, where over 1,000 people go about their work.

Architects: Hascher Jehle Architekten, Berlin
Client: Bau- und Liegenschaftsbetrieb NRW, Dortmund office





















