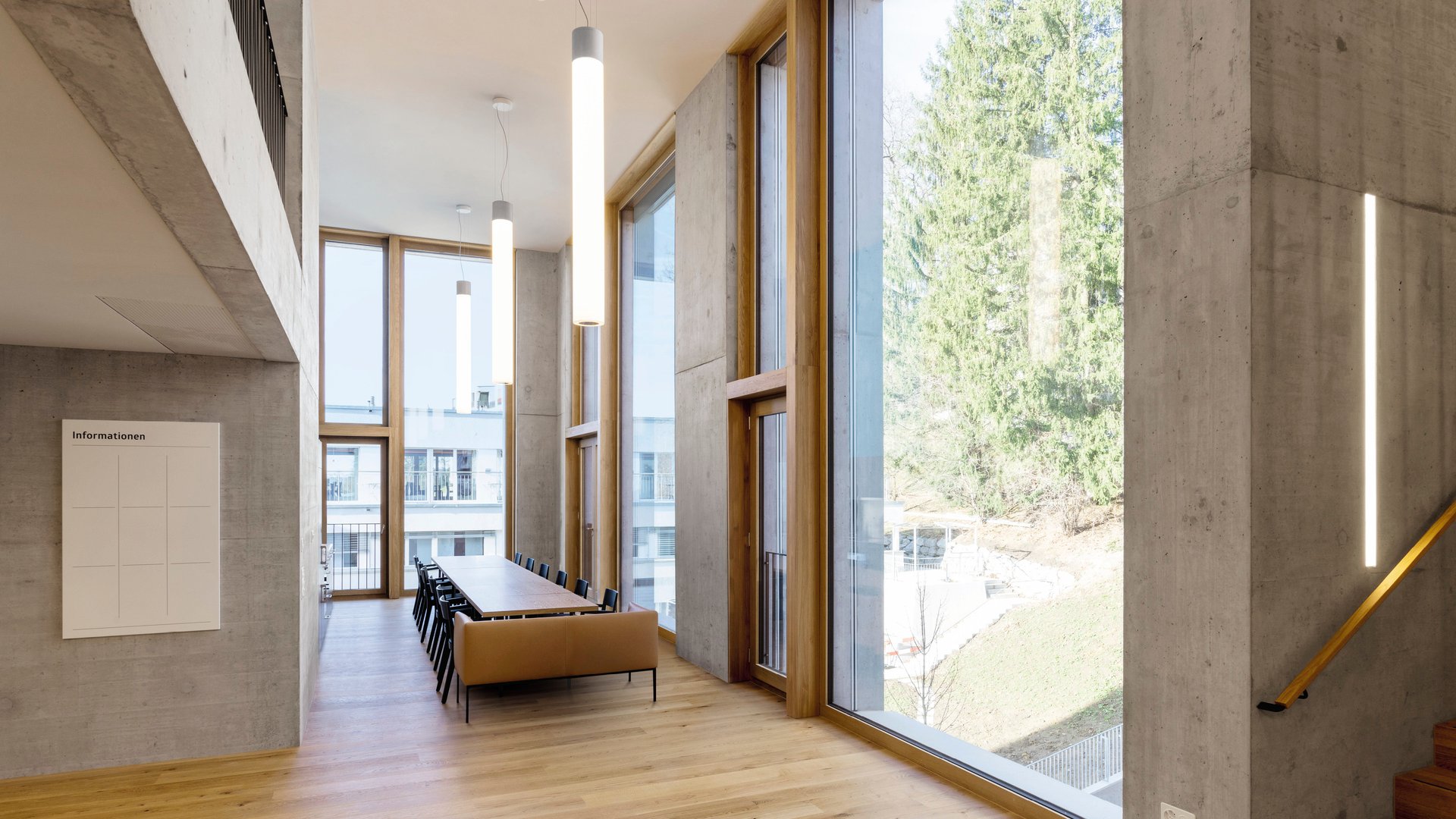
The roots of the “Gemeinnützige und Hilfsgesellschaft der Stadt St. Gallen” (CH) (Charitable Aid Society of St. Gallen, or “GHG” for short) go back to 1816. Then known as the “Hülfsgesellschaft”, the organisation was founded to combat famine in the Swiss canton of St. Gallen. Help and support for people requiring special care remains the organisation’s primary mission more than 200 years later – a society that works for society. The GHG Rosenberg competence centre is the biggest project in the organisation’s long history. Two care homes that were previously run in separate locations were merged at Rosenberg in St. Gallen.
BEGA pendant luminaires for large rooms light and decorate the two-storey recreation rooms
The planning and implementation of the project was a spectacular undertaking: In order to build a second house with 130 residential units next to the existing building for the centre, a historically listed villa was moved 20 metres using steel rails and hydraulic presses, assisted by a special company. The new build was then constructed parallel to the existing building – the two houses forming one harmonious unit.
Optimal oases of well-being for residents with special care needs: GHG designed its competence centre “Living, Support, Care” in Rosenberg, St. Gallen, with a special feature: two groups of 20 residents share each of the respective recreation rooms. Two-storey dining and social areas form the centre of their life together.
The interior renovation was completed using various materials and building elements. Different types of wood and concrete walls characterise the interior architecture. The large, high-ceilinged recreation rooms of the St. Gallen competence centre required special lighting solutions. They are illuminated with BEGA pendant luminaires for large rooms with additional downlights. The high light output of the unshielded luminaires enables efficient vertical illuminance free of glare. The downlights additionally create a high degree of illuminance on the illuminated surface. The luminaires are DALI-controlled – for individual lighting atmospheres in the recreation rooms. They also function as a striking feature that elegantly accentuates the height of the room.
Client Gemeinnützige und Hilfsgesellschaft der Stadt St. Gallen (CH) (Charitable Aid Society of St. Gallen)
Architecture Oestreich + Schmid GmbH Architekten BSA SIA, St. Gallen (CH) (New build) Benz Engeler Architekten BSA SIA, St. Gallen (CH) Timon Bischofberger GmbH, St. Gallen (CH) (Renovation)
Lighting design Ch. Keller Design AG, St. Gallen (CH)
Construction management rbm Ruppanner Baumanagement GmbH, Sirnach (CH)
Photos Jürg Zürcher, St. Gallen (CH)




