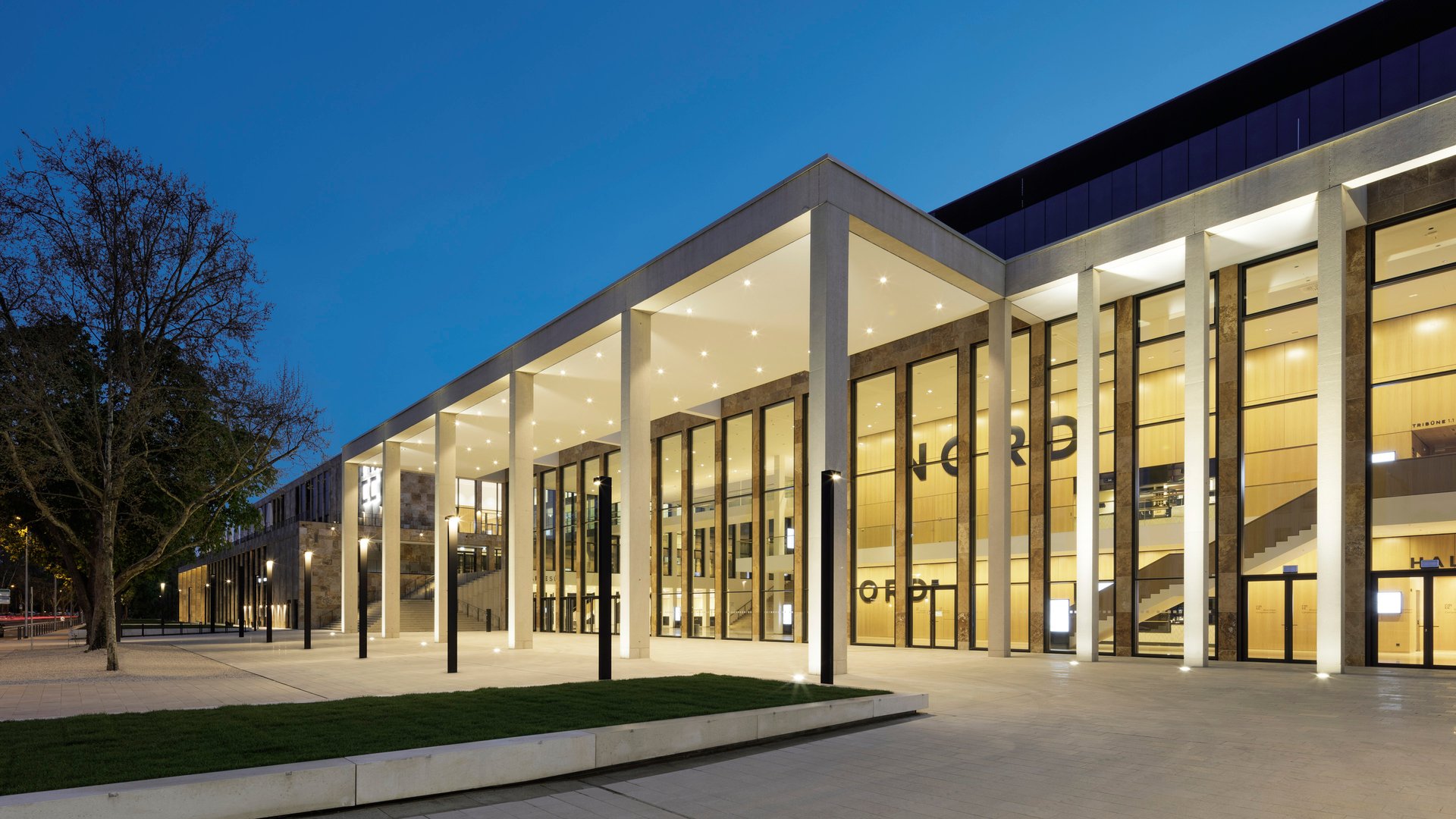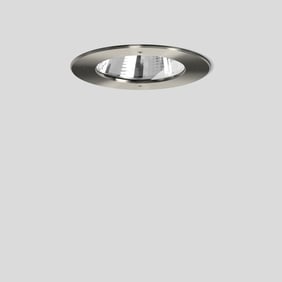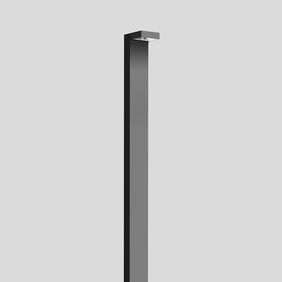
How do you efficiently integrate an innovative event venue for up to 12,500 visitors into an organically grown city centre architectural theme? The RheinMain CongressCenter in the heart of Wiesbaden is the answer to this architectural and urban planning challenge. Top modern architecture – a mix of traditional elements and a modern construction style – fits in well in a city centre with great architectural tradition.
The architect, Ferdinand Heide, proposed much more than an impressive drawing with a sophisticated and transparent building design that invites daylight in at every turn. The design integrates seamlessly into the urban surroundings of Hesse´s state capital with a façade that is reminiscent of the great structures of one of the oldest spa facilities in Europe. The tall colonnades around the RheinMain CongressCenter serve as a reminder of some of the style elements found in the Wiesbaden Kurhaus and the state theatre.
The increasing importance Wiesbaden places on high-impact façades and their illumination at night is documented by the outward reflection of the structure, segmentation and materials used in the interior.
One key factor in the integration of the complex with the immediate urban neighbourhood of the Wiesbaden Museum and two ministerial complexes of the state is the separation into two distinctive parts by way of a public passageway. It means that pedestrians don´t have to walk all the way around the centre to access the middle of the inner city. It additionally supports the core philosophy of the layout: the complex is not just an attraction for visitors – locals are invited to utilise the facility independent of scheduled events as well.
A total of 45 event rooms and daylight-flooded lobbies are integrated into the RheinMain CongressCenter, including a hall for up to 9,000 people and a second large room for 3,200 guests. Portable wall elements add to the flexibility of the facilities. A grandstand system with 3,000 seats in the large hall can be retracted into a holding space designed specifically for this purpose. Spacious access options allow simultaneous events – in the halls and in the other, smaller conference rooms – each with their own infrastructure. Each one of these details is part of the ambitious goal of the planners: "harmoniously integrated into its immediate surroundings on the outside, and the most innovative conference and events centre in Germany on the inside."
The CongressCenter benefits from underfloor heating via a heat pump. Peak loads are supplied via district heating from a biomass heat and power plant. The electricity for the heat pump is generated via the photovoltaic system on the roof of the great hall.
The complex was awarded the pre-certificate in platinum of the German Sustainable Building Council (DGNB) three years before its official opening.
The high-end materials of the façade in warm shades of yellow and beige allow the RheinMain CongressCenter to seamlessly integrate into the existing Wiesbaden city centre with its great architectural tradition. Large green areas underline the transparency and permeability of the complex. "The materials of the congress centre are characterised by natural stone and fair-faced concrete with a natural stone aggregate finish, as well as the wood panelling of the hall interiors", explains the lead architectural firm Ferdinand Heide.
The supporting pillars of the metal and glass elements received a back-ventilated and thermally insulated stone cladding facing outward. The bases, columns and roof of the colonnades are made of prefabricated fair-faced concrete, which was given a natural stone look with relevant aggregates and a roughened finish. Accented lighting on the sophisticated façades keeps the focus on all the premium materials used – by day and by night. The clever interplay of the surfaces and colours with the illumination of this state-of-the-art structure has left an impression on the overall urban landscape of the state capital.
How do you integrate an innovative new construction like the RheinMain CongressCenter into the existing surroundings without interrupting the flow of the overall cityscape? The architectural firm Ferdinand Heide called their solution the "layer principle. Features of the adjoining public spaces – be it the forecourt of the complex or the park in its immediate vicinity – reappear in the colonnades of the CongressCenter and continue on into lobby areas and to the various event halls."
BEGA light building elements are the perfect medium for underlining this architectural structure on the exterior and creating a transition between the new complex and the existing cityscape at night through illumination. They add structure to exterior spaces and follow the movement of people on public areas like the forecourt of the CongressCenter. The light building elements also mirror the stylistic idiom of the cubic columns in the colonnades and create a harmonious connection between the representative forecourt and the entrance area of the CongressCenter.
Client TriWiCon, Wiesbaden Architecture Ferdinand Heide Architekt BDA, Frankfurt am Main Lighting design Day & Light Lichtplanung Frank Vetter, Munich Photography RMCC Thomas Ott









