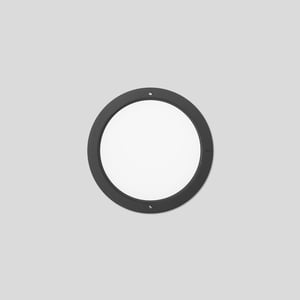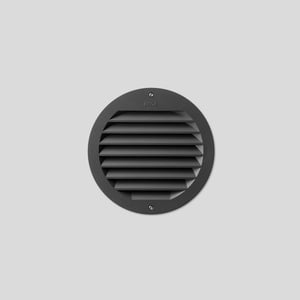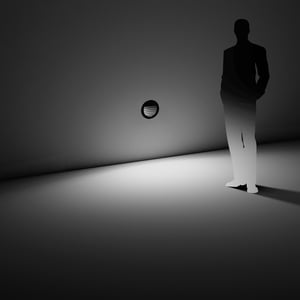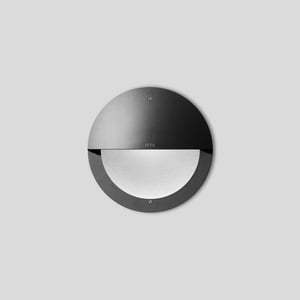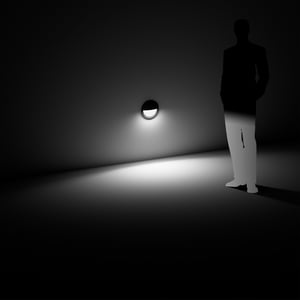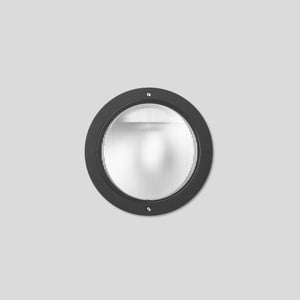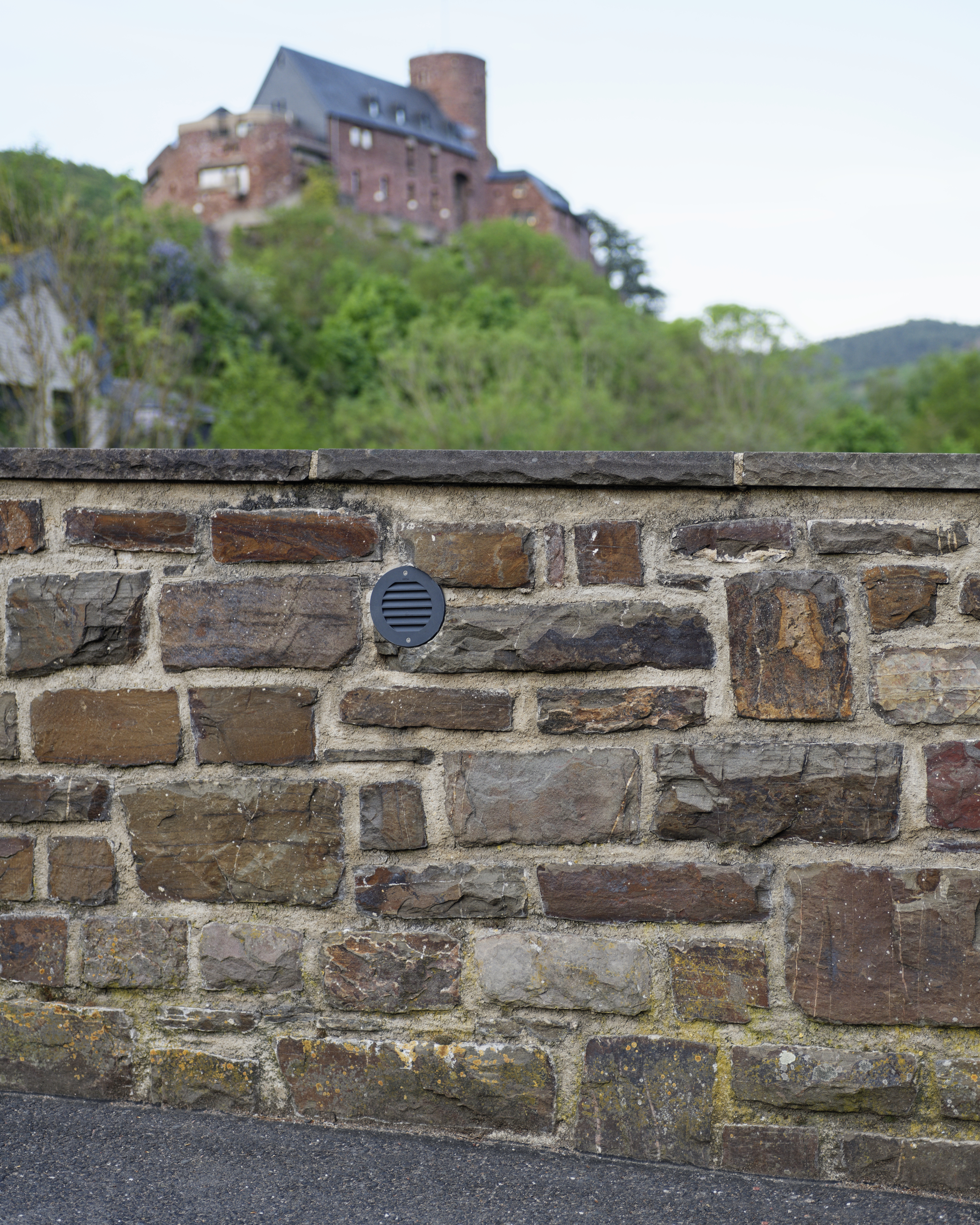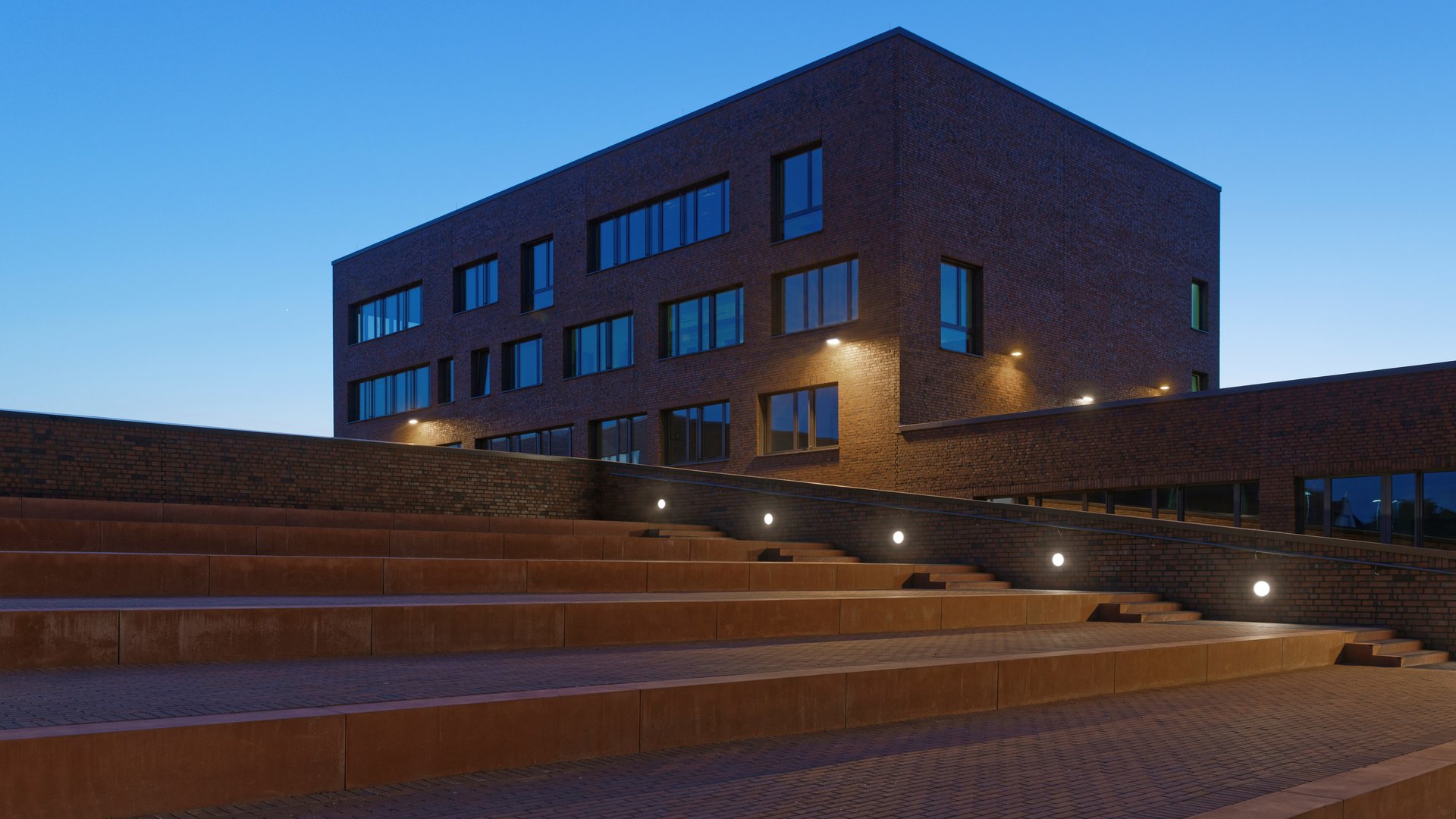
I årtier har armaturerne i denne serie fungeret som forbillede for lysende byggedetaljer i hele verden. Vi videreudvikler disse armaturer hele tiden og afstemmer konstruktion og form altid perfekt med vores LED-teknik. Dens ekstremt lave vedligeholdelsesbehov muliggør et nyt produktkoncept, som er tydeligt enklere og hurtigere at installere. Den elektriske tilslutning gennemføres blot, før de indbygges i konstruktionen.
Det installerede armatur fastgøres herefter sikkert med vores BEGA-fastgørelsessystem i struktur eller indbygningshus. Alle indbygningsmålene er identiske med foregående armaturs mål. De smalle og samtidigt skrueløse armaturrammer er karakteristiske.
Tekniske data
Tæthedsklasse IP 65 BEGA Thermal Management ®
Støbt aluminium belagt med BEGA Tricoat ® Sikkerhedsglas
BEGA Ultimate Driver ® on/off eller DALI-styring
20 års efterkøbsgaranti for reservedele og LED-moduler
