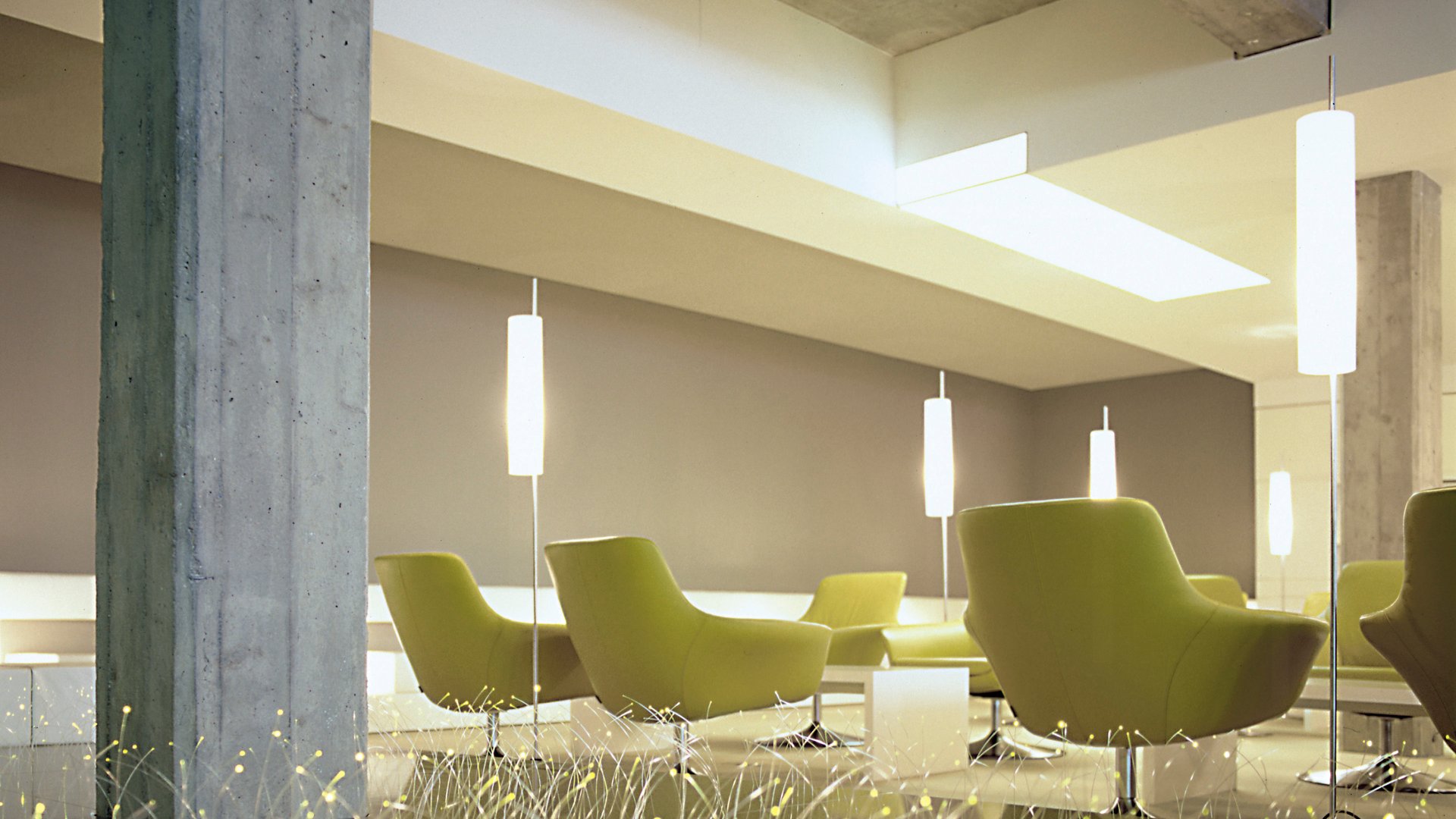
The Berlin architects Weber + Würschinger took up the challenge of creating innovative and modifiable working worlds. This gave rise to the combination of more private living and furnishing objects with classical linear architecture and elegant, timeless luminaires.
The design must adapt to flexible utilisation of the rooms, and at the same time meet the high aesthetic standards of Rehau. The furnishings as well as the choice of suitable lighting are characterised by plain functionalism.
The colour white dominates in the training area. The purist architecture is also reflected in the pendant luminaires. Timeless glass cylinders made of high-quality opal glass give the room additional elegance. The unshielded light creates a uniform light effect, directed towards the tabletops but also directed randomly into the room.
Client REHAU AG + Co, Rehau Architects Weber + Würschinger, Berlin Photos Marcus Weidlich, Weiden





