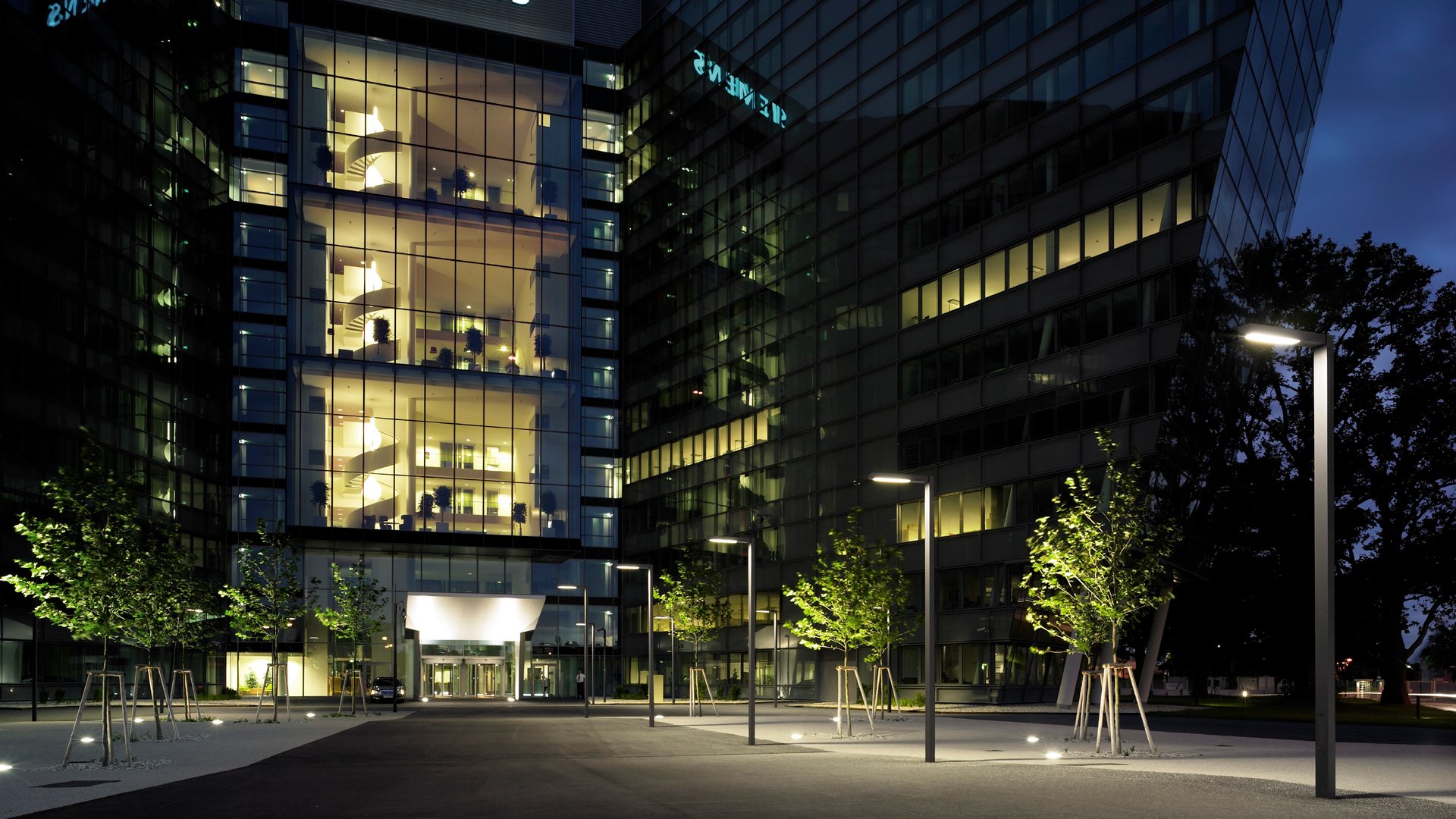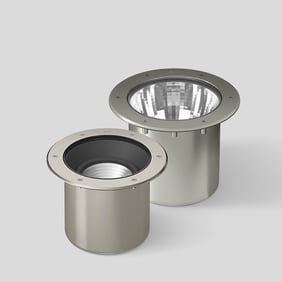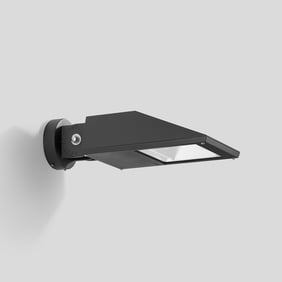
With respect to „green building“, the new company headquarters of Siemens in Austria not only meets the criteria of the EU, but represents an embodiment of the central corporate objective of „sustainability“. This becomes apparent not only in the architecture of the company but also in its fittings. Energy-efficient luminaires with optimum light distribution are one aspect of this.
The high profile plaza with a clear layout of paving stones and trees, lined with BEGA light building elements in front of the 55 m tower of the building creates a generously proportioned entrance area. The main emphasis of the entrance axis is placed on the 4.60 metre high, elegant light building elements. Their asymmetrical, flat beam radiation characteristics produce a homogeneous surface illumination, even when the luminaires are spaced far apart.
Adejustable BEGA in-ground luminaires light up the branches and foliage. In the end, the main attention in the entrance area is drawn to the entrance itself with its projecting roof. With targeted illumination from the ground, the underside of the roof acts as a reflecting surface and, with its brightness, sets an inviting accent.
The light building elements with strip-like light distribution used in the entrance area are uses in pairs in the park. BEGA bollards with single-sided or double-sided light output visually demarcate the pathways in the park, and provide tasteful structural lighting by day and by night. Integrated vane louvres direct the light downward, while the structured safety glass ensures wide beam light distribution.
A spiral staircase leads to the seminar areas, producing fascinating spatial impressions. The vertically recessed mounted wall luminaires are also in use here. The freely radiating light allows reliable orientation on the staircase. The cylindrical stairwell core serves as an additional reflection surface.
Efficient BEGA surface washers illuminate the communication areas on the ground floor. They an evenly high level of illumination.
A maximum amount of daylight is provided through the large glass roofs and the free zones between the adjoining office wings. At dusk, small BEGA surface washers with their asymmetrical radiation characteristics provide basic lighting for the open zone.
Small communication zones create regenerative spaces for short meetings and breaks. Ceiling luminaires with particularly even, glare-free lighting effect illuminate these areas.
BEGA recessed ceiling luminaires that integrate perfectly into the ceiling, underline the purist style interiors of the meeting areas. All that without any visible attachment elements – thanks to the BEGA mounting system.
The colour-glass lift areas are easily recognisable from a distance. The uniform light distribution of the BEGA recessed ceiling luminaires seems to add to daylight and creates a comfortable level of illumination. The same lighting design is continued in the hallways. BEGA offers these recessed ceiling luminaires with LED lamps in four sizes an optionally in warm white (3000 K) or neutral white (4000 K) colour temperature.
Curved room dividers complete with leather-topped benches separate the buffet from the seating area in the canteen and break room. A narrowly spaced line of filigree cylindrical pendant luminaires is arranged parallel to this curved geometry. The classic, partially frosted crystal glass cylinders distribute the light elegantly in the room and vertically downward onto the tables via a banded matt finish.
Client Siemens AG Österreich, Vienna
Architect Architekten Soyka / Silber / Soyka ZT-GmbH, Vienna
Lighting design Dipl.-Ing. Pokorny Light Designer (Entrance/Plaza), Vienna / Architekten Soyka / Silber / Soyka ZT-GmbH, Vienna / Zumtobel Licht GmbH, Vienna
Electrical installation Elin GmbH & Co. KG, Linz / Siemens Bacon GmbH & Co. KG, Vienna












