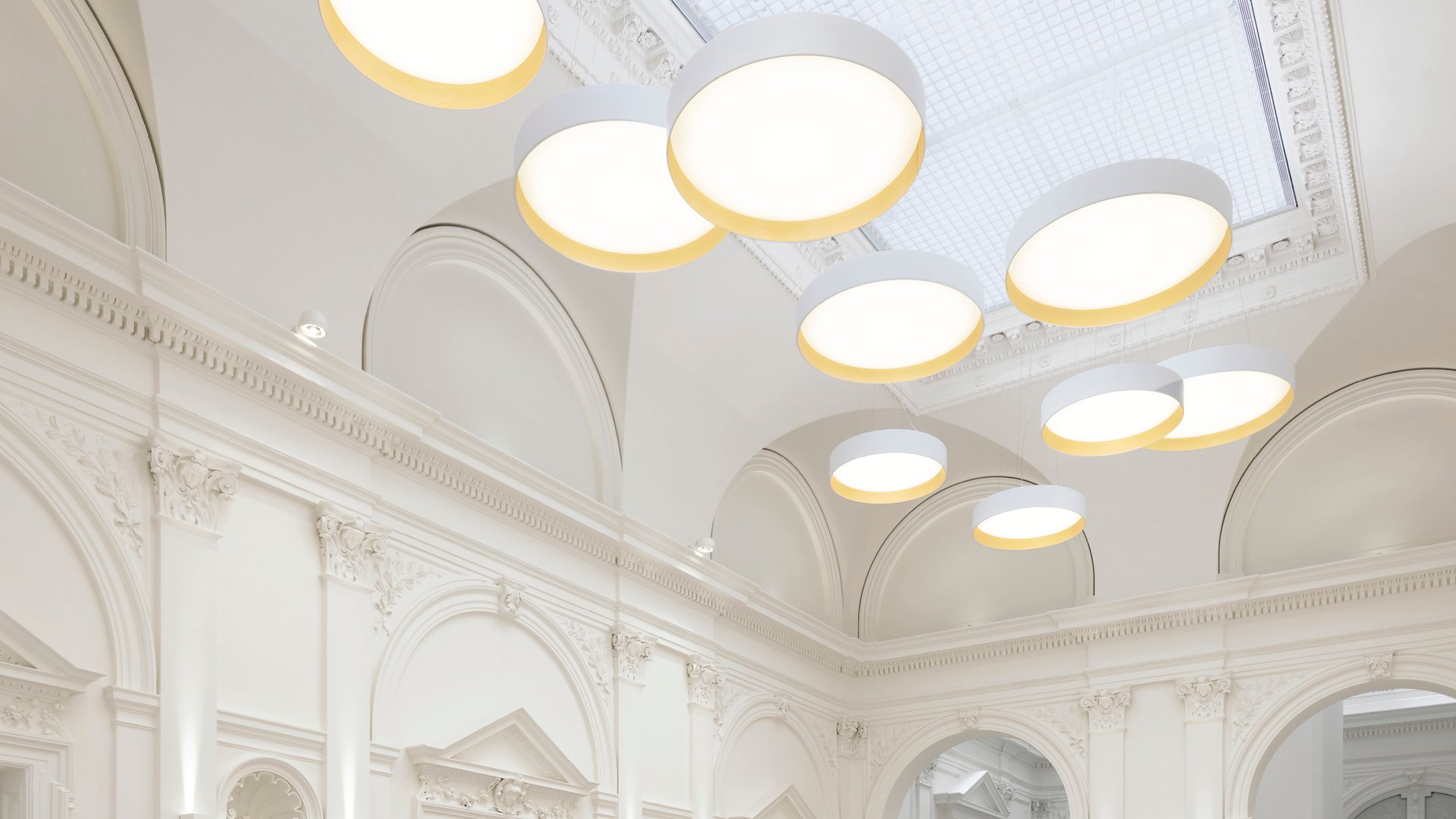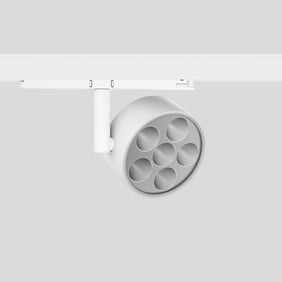
At first, the order was relatively small: For the historical head office of the Sparkasse Oberösterreich bank in Linz, architects Eva-Maria Bauer and Gerhard Stahl were commissioned to design a commemorative plaque in honour of the founding members. However, the Linz architects determined that more effective light staging was required not only in the foyer of the executive office, which was chosen as the location for the commemorative plaque, but also for the countless architectural details on the representative building itself.
The building for the savings bank founded in 1849 was constructed according to the plans of architect Ignaz Scheck and completed in 1892. It belongs to the era of historicism, in which various older styles are referenced and sometimes combined together. Historicism attached great importance to representation, which is evidenced by the head office of the Sparkasse Oberösterreich with its stucco walls and unique architectural features.
Eva-Maria Bauer and Gerhard Stahl found a receptive audience when they requested to elaborate and emphasise the beauty of the interior spaces in a more stylish way through the purposeful use of light: "One thing led to another, and the order for a commemorative plaque became an order for renovation work in the entire foyer."
The Linz architects developed an impressive concept out of their agreement with the building developer: "As an architect, you can't hope for a better starting position", says Eva-Maria Bauer. "All we had to do was transform a slightly dusty, almost religious dusty pink ambience into a bright, airy and light one."
A sophisticated illumination concept highlights the magnificent details of the foyer
The requirements for the lighting scenario in the staircase and foyer of the head office of the Sparkasse Oberösterreich were complex: "The goal was to be able to achieve a wide variety of lighting scenarios and light effects", says Christian Nopp, managing director of the lighting designers at "Das Licht". "Starting from a subtle, unobtrusive, highly uniform basic illumination down to heavily accented illumination of all the magnificent details in these spaces."
Working together, architects and lighting designers developed modern, contemporary and technically sophisticated lighting solutions. DALI components integrated in an existing KNX system enable convenient control of the various lighting scenarios for the building's versatile uses. For instance, the foyer is also used for receptions and other public events in addition to its original purpose.
BEGA luminaires help to express the designs of lighting planners and architects. A consistent formal language, materials and colour schemes of BEGA products make it possible to combine efficient outdoor and indoor luminaires. Tunable white large-area pendant luminaires from the STUDIO LINE series of indoor luminaires, our performance floodlights and wall luminaires with very narrow beam light distribution for special illumination effects are excellent at highlighting building architecture. Compact surface washers with In-Trac adapters for EUTRAC 3-phase busbar systems are used to present artworks while also lighting the stairwell.
"BEGA luminaires have a very high quality standard and demonstrate extremely sturdy construction", says Christian Nopp. "Precisely radiating optics were also important to us for high-contrast, customisable accent lighting – some of which very low or very narrow beam lighting for dizzying room heights." The sustainability and durability of the installed luminaires were other factors the planners paid attention to when considering customer satisfaction – BEGA luminaires are still able to perform reliably even after many years.
A human-centred focus: Dynamic light with varying colour temperatures
The impressive skylights in the Sparkasse Oberösterreich building in Linz from the 19th century inspired architects and lighting designers to recreate daylight conditions for the illumination in the foyer on the executive level. This design for biologically effective illumination is centred around people. The effect of the degree of illuminance, the colour temperature of the light and the dynamic changes over the course of the day have a positive influence on concentration and productivity.
Ten large-area pendant luminaires from the STUDIO LINE series simulate the progression of daylight in Linz, from warm white to cold white with a colour temperature from 2700 to 6500 Kelvin. The integrated DALI components adjust the progression of daylight.
The interplay of additional BEGA luminaires adds a finishing touch to the light effects in this historical building. "Even when faced with a wide variety of requirements, it should be possible to install the right light in the right place and in the right contrast with its environment", explains lighting designer Christian Nopp. Accents for column reliefs and round arches, floodlights for special occasions and highlights for works of art are stored in the building's control system and can be accessed and combined via tablet or smartphone.
The BEGA luminaires were integrated fantastically into the existing architecture, generating a particularly impressive effect, thanks to their excellent colour rendering. Adjustments to fulfil the requirements, some of which were highly specific, were made possible through custom production.
But sustainable design was also important to Christian Nopp: "For such a challenging project, you need a reliable partner by your side who places a lot of importance on after-sales service." The guaranteed subsequent delivery periods for any required replacement parts was also a convincing argument for working with BEGA luminaires.
Developer Sparkasse Oberösterreich, Linz Historical architecture Ignaz Scheck (1841–1903), Linz Architectural overhaul bau_bar7 Architects, Linz Lighting design Das Licht, Leonding Electrical installation Ransmayr Elektrotechnik, Linz












