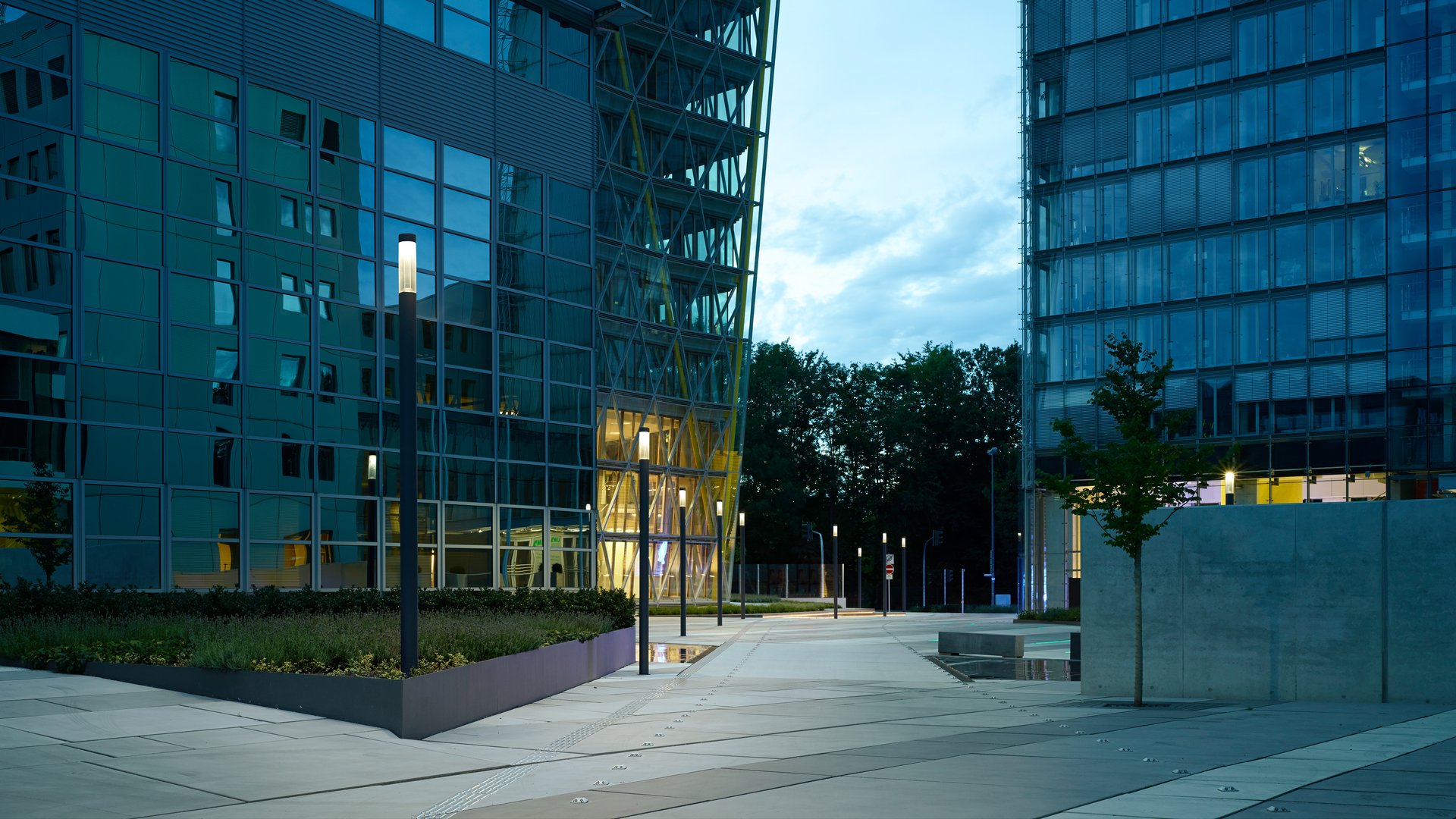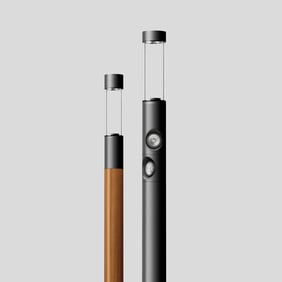
In view of its unusual cubature and glass façade reminiscent of ground stone, the LVM high-rise building opened in Münster in 2014 has been dubbed the “crystal”. Covering a total of 6000 square metres, the double glass façade was developed from geometrical shapes and extends at an angle in various directions. The 17-storey building rises to a height of 63 metres over the Münster landscape. At a height of 40 metres, the new building is connected to the existing LVM administrative building via a 20-metre bridge.
The square between the two towers is integrated with an open space into the public area at Kolde-Ring. This public “ArtForum Aasee” provides a stage for various art and culture events. It is also here that a new underground bicycle garage with 360 parking spaces has its entrance. BEGA LED recessed wall luminaires and light building elements are used to highlight the outdoor areas. They are excellently suited for the energy-efficient illumination of the traffic-calmed zone at the LVM high-rise buildings. With their symmetrical light distribution, they successfully illuminate and perfectly supplement the constructed architecture, including on the parking spaces and in the areas of the bicycle paths.
Client LVM Landwirtschaftlicher Versicherungsverein Münster a. G. Architecture Prof. Duk-Kyu Ryang Execution planning HPP Architects / Hentrich–Petschnigg & Partner GmbH + Co. KG, Düsseldorf Lighting design Rhein Licht, Düsseldorf Landscape architecture brandenfels landscape + environment, Münster







