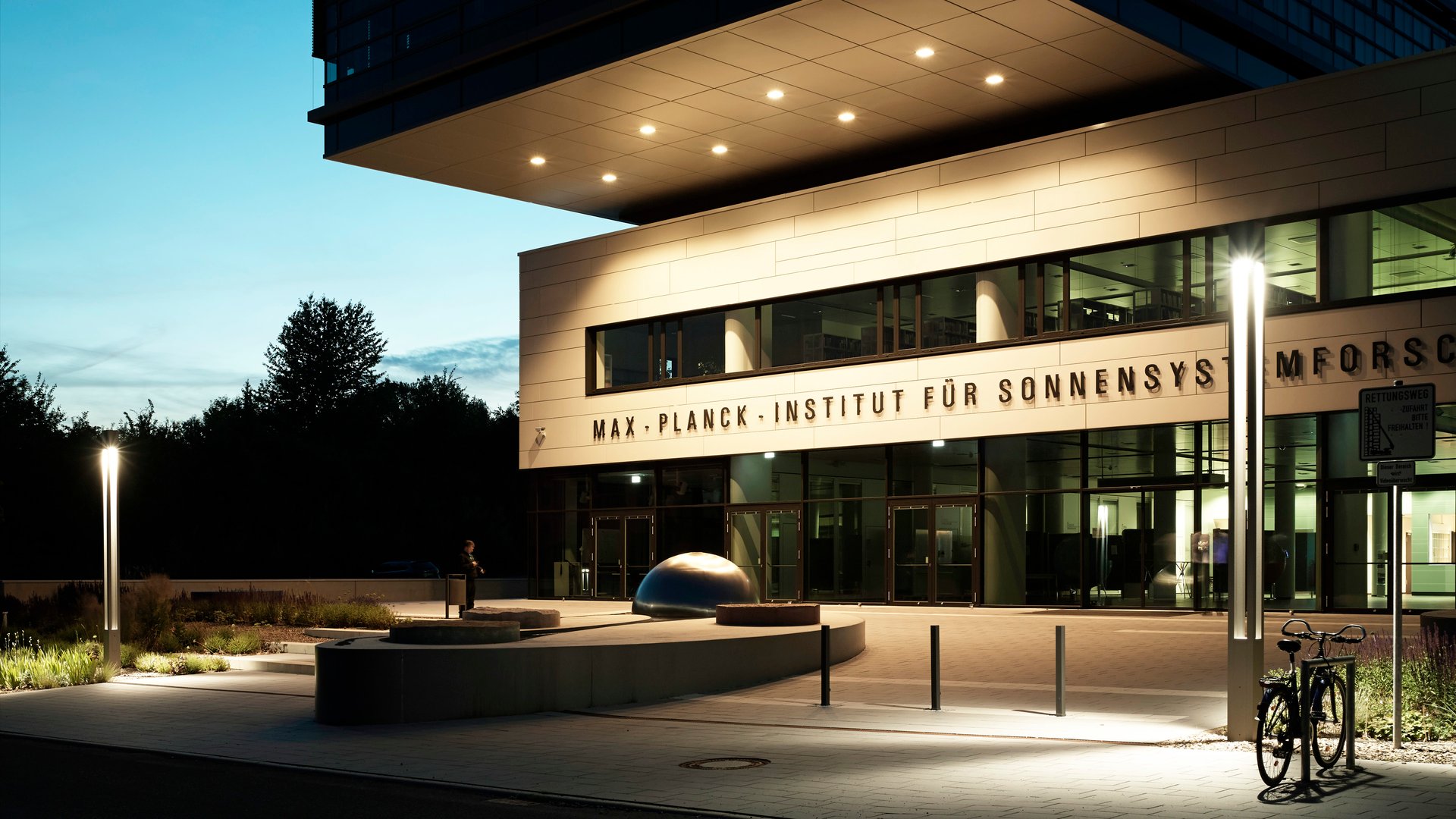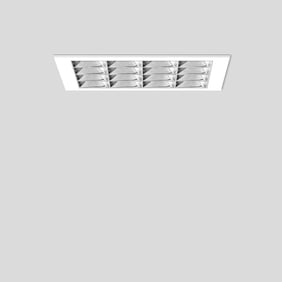
With its clear-cut lines, the building of the Max Planck Institute for Solar System Research blends in effectively with the existing surroundings of the Georg August University in Göttingen.
Modern research departments are combined with organisational areas and public utility spaces over an area of around 10,000 square metres. The new complex is fully tailored to the special needs of researchers. The various utility spaces are optically divided into three structures.
A two-storey base encloses a leafy atrium which supplies the inner-lying rooms with daylight and provides opportunities for visitors and staff to relax and meet. The paths through the central atrium are effectively highlighted by BEGA bollards. These are characterised not only by their shielded and wide beam light distribution but in particular by a low connected wattage and high light output. With impressive light graphics on the ground, they create a high degree of illuminance while also striking a design accent which ideally supplements the straight axes of the building.
In the southern part of the institute, the administrative wing with its three-storey glass cube projects beyond the main entrance and appears to hover above the two-storey base structure. This effect is intensified by the BEGA recessed ceiling luminaires with LED modules. These downlights create a high level of visual comfort with their soft, wide beam distribution of light and are characterised by a shallow installation depth and high light output. A long-lasting and reliable light supply is guaranteed by the high protection class and exceptional workmanship of these luminaires. They provide perfect illumination in the entrance area of the institute while creating a friendly and inviting atmosphere.
Client Max-Planck-Gesellschaft zur Förderung der Wissenschaften e.V., Munich Architecture Carpus + Partner, Aachen Electrical planning ARGE GLP/RBBPE, Hamburg Landscape architect Wette + Künecke, Göttingen










