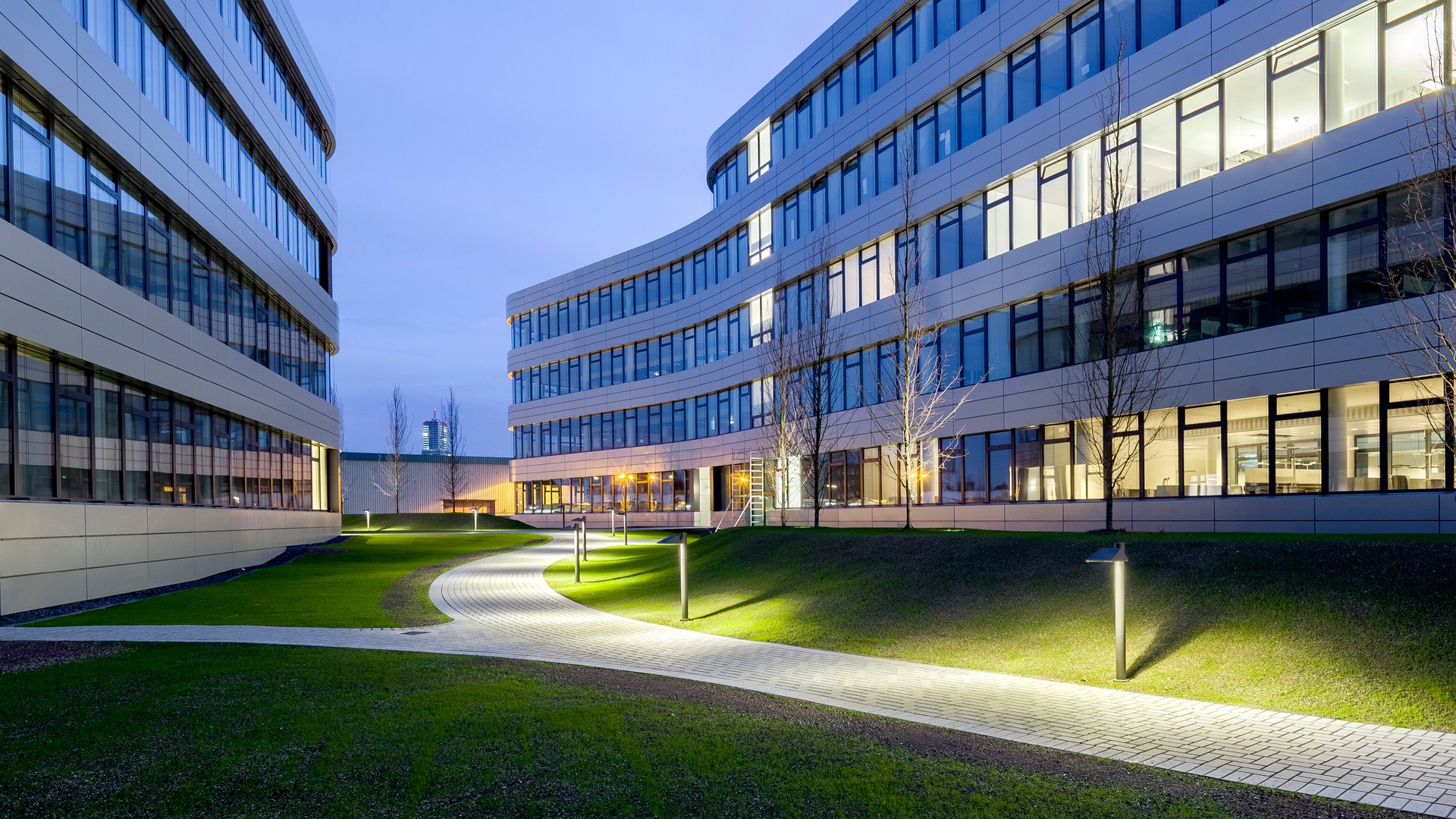
The new administrative building of RheinEnergie, Cologne, offers a total of 55,000 square metres of space for 1,900 staff members. Besides the utility company, some municipal companies use the complex, which is characterised by curved forms.
A miniature version of the Rhine meanders for several hundred metres from its source in the inner courtyard, where a nine-metre-high pinnacle, the oldest part of the building, documents its association with the region through the generously dimensioned, glazed atrium. The water flows into a “sea” in front of the building.
The buildings are heated and cooled almost exclusively with renewable energy. For the lighting of the 140 million euro expensive building, RheinEnergie uses nothing but economical LED technology. The complex was awarded the precertificate in gold of the German Sustainable Building Council (DGNB).
BEGA lighting solutions were used around the administrative building.
Ceiling-mounted downlights with rotationally symmetrical light distribution underline the impressive character of the entrance area to the administrative building.
Compact BEGA LED wall luminaires with light emission in two directions accentuate the visual impression of the building with their thick-walled crystal glass. The low connected wattage and the long service life of the LEDs make them cost-effective luminaires with very long service intervals.
BEGA compact floodlights underline the effect of the building on its surroundings.
Light building elements with symmetrical light distribution help to guide persons and traffic. They attract even more attention than pole-top luminaires.
Drive-over BEGA in-ground luminaires with symmetrical light distribution emphasise the architectural achievement of the RheinEnergie complex.
BEGA surface washers highlight driveways and paths as well as garden and landscape architecture as glare-free luminaires.
Client RheinEnergie AG Architect NHT & Partner GbR, Frankfurt am Main / Norbert Sinning, Darmstadt Created by Max Bögl Group, Neumarkt Supporting structure planning IDK Kleinjohann, Cologne Building systems planning Ingenieurbüro Dieter Relles, Euskirchen / BWP Wiegand + Partner, Essen Photography Stefan Schilling, Cologne



