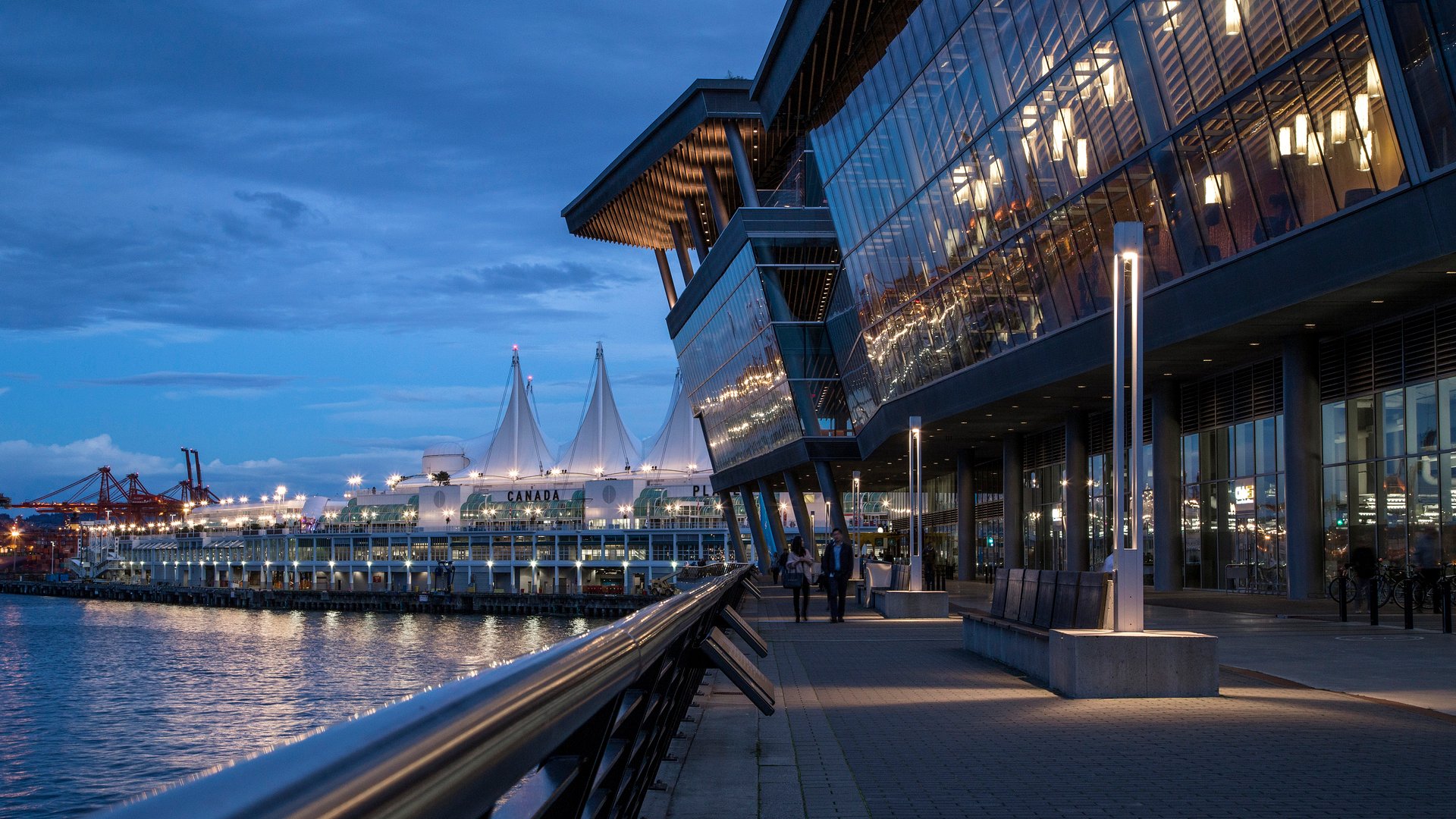
At 43,000 square metres, the convention centre of the Canadian city Vancouver is one of the biggest in Canada. The facility was built against a backdrop of mountains, ocean and parks, and served as an international broadcasting centre and main press centre during the Winter Olympics and Paralympics of 2010.
In addition to the functions that were demonstrated during this global event, the complex has an array of special features that make it one of the greenest convention centres in the world. The green roof landscape is designed as a self-sufficient habitat, characteristic of the coastal region of British Columbia: a fully functional ecosystem with more than 400,000 native plants, small mammals, birds and insects. Below the waterside promenade it also has an artificial reef, which serves as a biotope for a rich diversity of marine life. The constant temperature of the sea water is also used to control the climate of the convention centre, heating in the winter and cooling in the summer. Waste water is treated on site.
BEGA in-ground floodlights cast an attractive light on the convention centre, which has an innovatively glazed façade. The design of these in-ground luminaires enables the façade to be fully illuminated. The lower limit of the light distribution is linear – unlike the usual "conical" light beams.
BEGA light building elements with a square layout and rotationally symmetrical light distribution structure the pathways and plazas around the Vancouver Convention Centre. Their attention-drawing power is considerably greater than that of pole-top luminaires, and they guide the visitors and passers-by on one of the most beautiful squares of the Canadian metropolis.
Client British Columbia Pavilion Corporation
Architecture (Centre West) LMN Architects, Seattle MCM Partnership, Vancouver DA Architects & Planners, Vancouver







