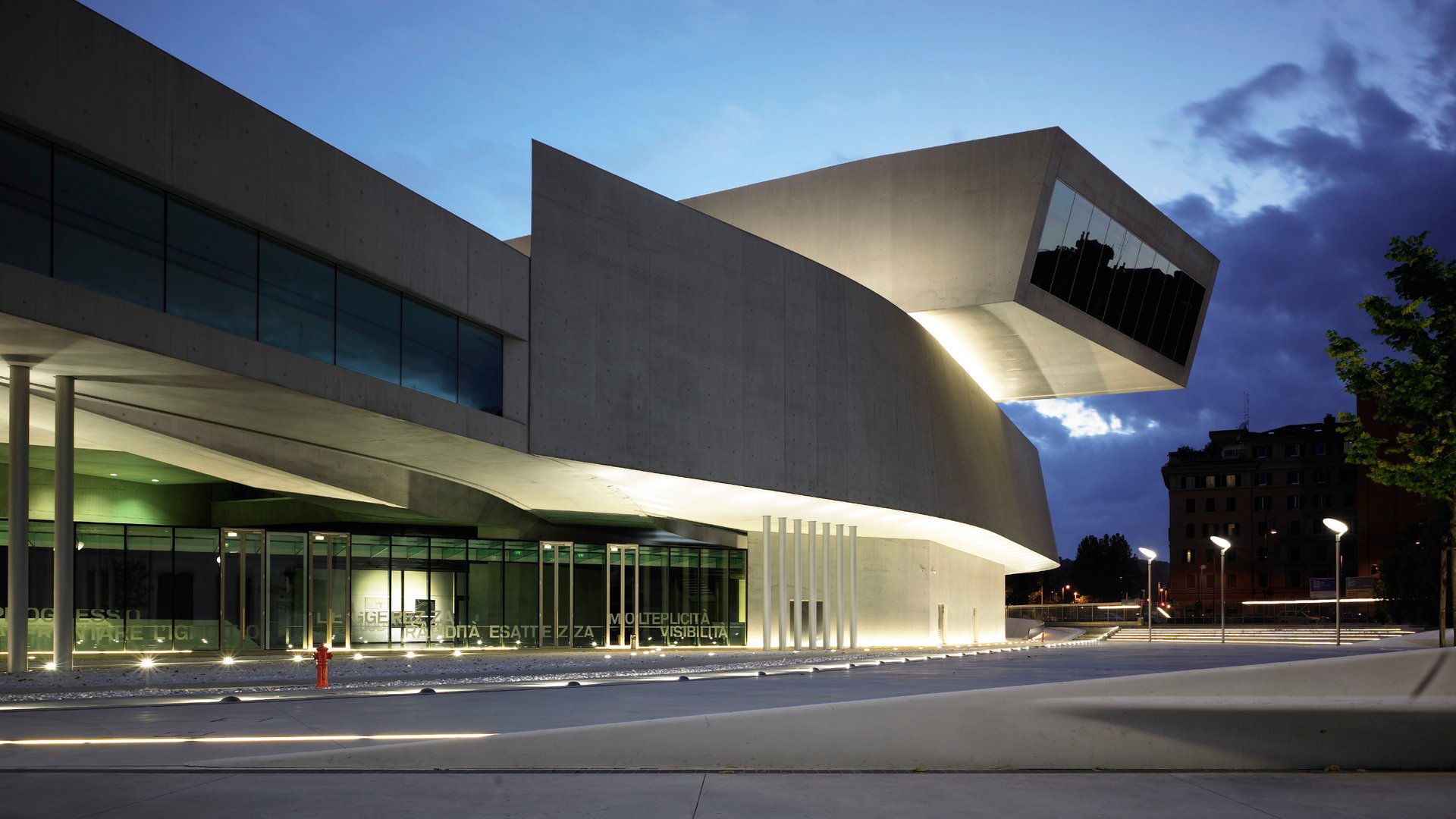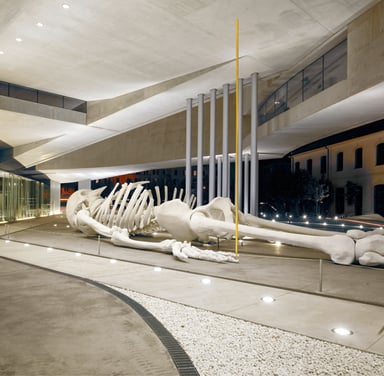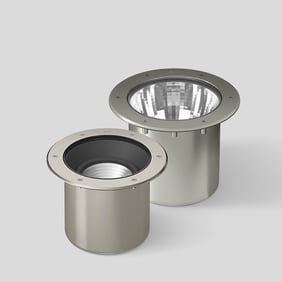
Like the head of a coiled snake, the projecting showcase of the curved top floor is enthroned above the entrance zone. The external impression of the MAXXI is one of a seemingly free composition of winding parts of structures arranged one on top of the other and in rows. The projection of artificial light provides the exciting architectural composition with a further dimension. Floors, walls and ceilings of the vaulted structures are exposed as reflection surfaces through targeted illumination.
The shape of the huge structures is repeatedly complemented outside in two ways. Indirect area lighting illuminates the undersides. Overhanging structural elements rest on rows of round filigree columns.
The team of architects quickly decided to install drive-over BEGA in-ground luminaires throughout the network of paths. The metal halide lamps used are maintenance and energy friendly with an average service life of 12,000 hours.
The enormous installations of the artist Gino de Dominicis, whose creations transformed and enlarged the human body into a gigantic form, enter into a fascinating dialogue with their surroundings. Set against the delicate rows of columns, the confusion the oversized, unfamiliar human skeletons create for the observer is intensified. Structural and artistic effects skilfully interact. Rows of drive-over BEGA in-ground luminaires installed in close proximity uniformly illuminate the undersides of the layered structures and conjure up an effective interplay of light and shadow on the large sculptures.
The role of glass in this daylight museum is significant. The other dominant material is wonderfully bright, three-dimensionally shaped exposed concrete which defines the building from inside and outside. The counterpoint is formed by the elegant curved and winding black metal stairways. In parallel, rows of BEGA luminaires provide the same contrast of material and colour to the bright swinging surfaces and elements of architecture outside.
Architecture in a fascinating dialogue with luminaire design: an impressive architectural detail by day, they become a convenient lighting system by night. They create glare-free light on ground surfaces.
Ten years of planning and construction at a cost of 150 million euros have been worthwhile. The complex and technically demanding building has exceeded the client’s every expectation. It will be interesting to see how the changing art exhibitions of the 21st century will be highlighted against this architectural masterpiece.
Client Ministero per i Beni e le Attività culturali, Rome
Architecture Zaha Hadid und Patrik Schumacher, London
Lighting design Equation Lighting, London Zumtobel Roma-Luce e Design Roma, Rome
Electrical planning Max Fordham and Partners, London OK Design Group, Rome
Electrical installation Ciel Spa, Rome











