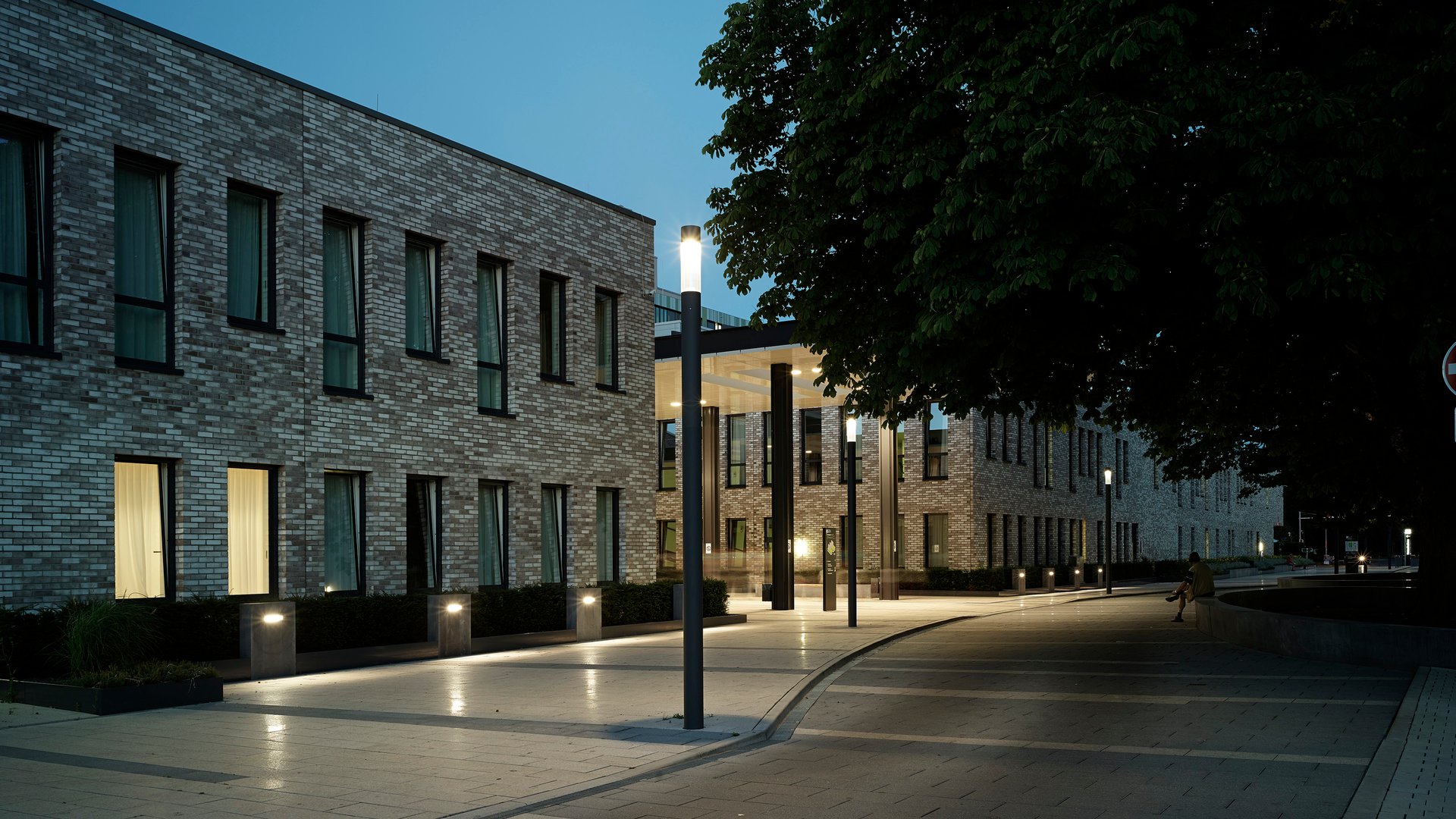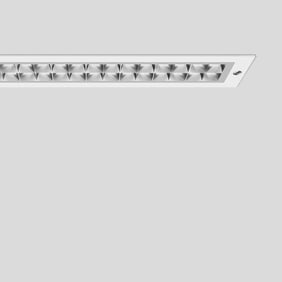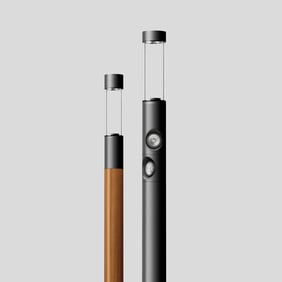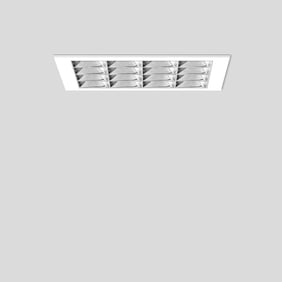
A good four years after building work began, Lower Saxony’s most modern clinic opened its doors for hospital work. For clients and architects alike, attention was focused not only on the latest medical technology and the most modern labour organisation but also on staff and patient satisfaction.
The approach to the main entrance along the clinic’s new avenue is marked by LED light building elements and recessed wall luminaires, providing orientation in the twilight and dark. Two magnificent chestnut trees planted more than 150 years ago flank the entrance to the Siloah Clinic. A far-reaching canopy provides protection from rain. LED downlights integrated in the roof illuminate the forecourt and lend it a pleasant atmosphere. In the evenings the forecourt is a popular social meeting-place for patients.
The brightly lit entrance hall is reminiscent of a hotel lobby. It leads into a cafeteria for guests, staff and patients. In good weather the tables and chairs on the terrace invite you to linger a while. BEGA bollards with flat beam light distribution illuminate the way to the nearby river. The river bank and adjoining green belt serve as recreational zones for patients and staff alike.
Short routes are important, particularly in the emergency department. BEGA recessed ceiling downlights with symmetrical light distribution provide emergency vehicles with a bright and safe approach.
Client Klinikum Region Hannover GmbH
Architecture sander.hofrichter architekten GmbH, Ludwigshafen
Electrical planning Döring Beratende Ingenieure GmbH, Kassel
Open space building management Dröge + Kerck Landschaftsarchitekten BDLA, Hanover











