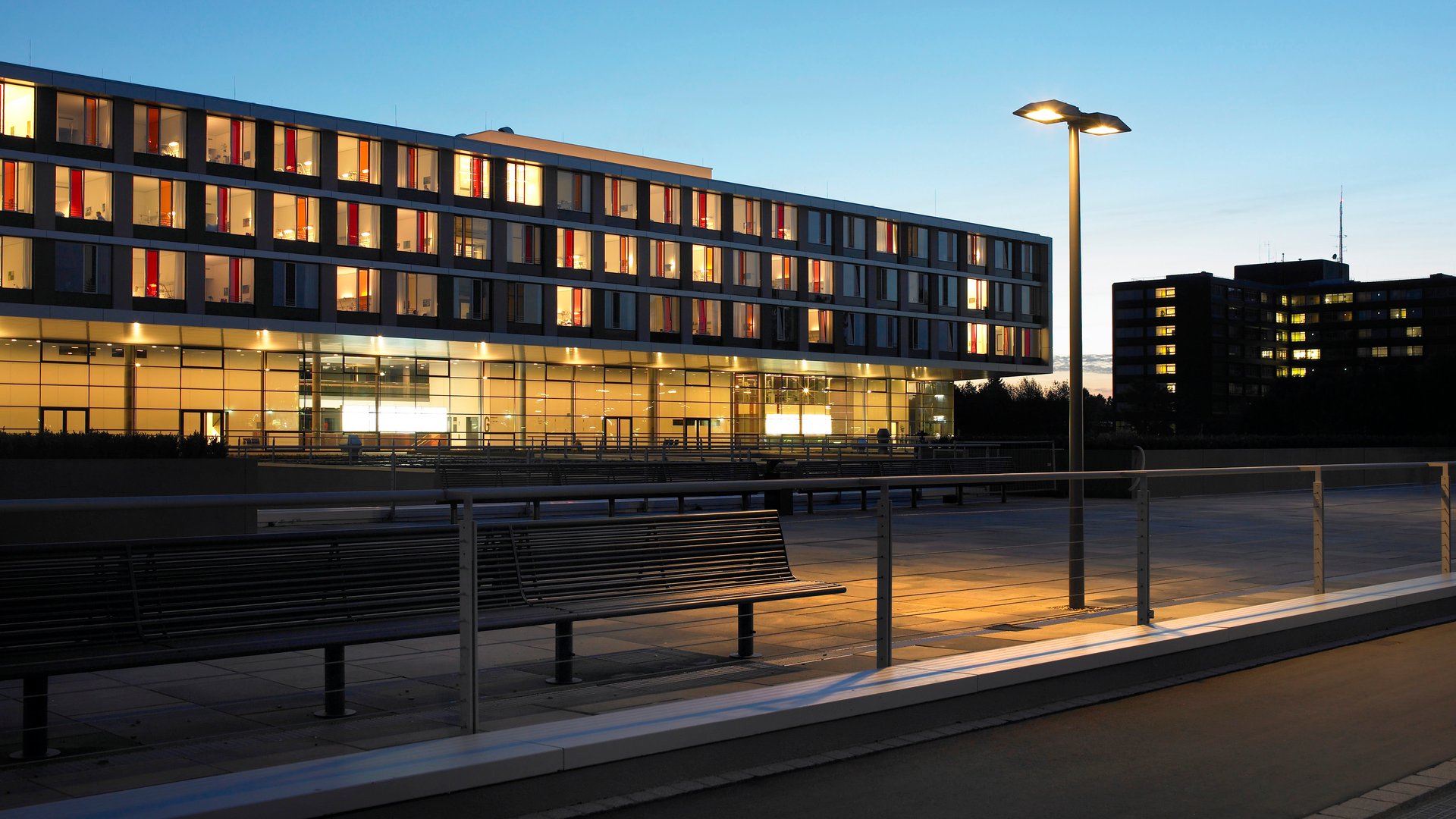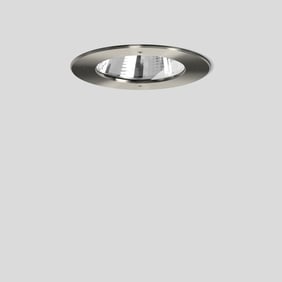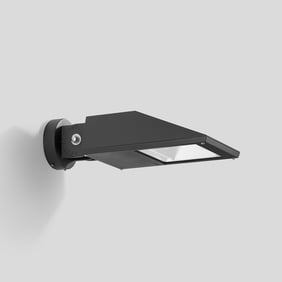
The new complex housing the surgery and dermatology units at Ulm University Hospital were constructed over a four-year period. The result is a structure featuring exemplary solutions in terms of build quality, functionality and attention to detail. BEGA luminaires are used throughout the facility. By targeted illumination of the external roof, BEGA floodlights help lend the roof its floating appearance. Some of the light also spreads into the interior, thereby helping to provide uniform lighting for the entrance area.
The complex hospital building boasts a coherent structure, which is clearly reflected in the architecture. The site is dominated by the ward block, which rises above a glazed base structure. The floating character of the block is emphasised by BEGA floodlights which light up the base structure both inside and out. Extending in both directions from this central element are the operating rooms, which each appear to be separated by inner courtyards. These courtyards, as well as the pathways and streets, are lit by BEGA pole-top luminaires.
The ordered structure of the complex is revealed in the details too. Discreet signs underline the character of the architecture, which leads in on itself. BEGA recessed luminaires brighten the staircase with their wide-area lighting, while their high-contrast illumination ensures the steps are safe to use.
To guarantee strong lighting, which is evenly spread across the wide steps, luminaires are fitted on both sides. These recessed luminaires are glare-free, which means they can be used to light paths and surfaces, as well as steps, with a high degree of visual comfort. Their simple design allows them to blend into the background during the day to reveal the architecture. At night-time, the lighting effect on the glass lift is created by surface washer floodlights, which are integrated into the lift shaft, but are not visible from outside.
After coming up the stairs, the visitor reaches a landing which opens onto a generously designed pathway, which connects directly with the main entrance of the surgery unit. Additional elements, including planted borders and benches combine to create a pleasant area in which to relax. With their flat beam light distribution, BEGA pole-top luminaires light not only the immediate area, but also the street beneath.
BEGA recessed ceiling down lights bathe the floor of the entrance area in safe light. Floodlights from within illuminate the roof area, thus lending it the appearance of floating when dark. With greater distance, the effect becomes increasingly impressive.
The front of the hospital complex continues the clear architectural line and contrasts the closed form of the ward block with the glazed main façade. Short distances are a decisive factor in emergency medical care. A helicopter pad is located on the roof right above the emergency department. At ground level, BEGA surface washer floodlights guarantee bright and safe access for emergency vehicles with their broad light distribution.
The individual operating areas, which can be glimpsed from the ward block rooms located above, are separated from each other by a total of four inner courtyards. BEGA pole-top luminaires light not only the green areas, but also the narrow walkways, which are designated as emergency exits.
Client Ulm University Hospital, Germany
Architect KSP Jürgen Engel Architekten, Munich
Construction management BAM Deutschland AG, Stuttgart, Germany
Lighting design Gnuse Ingenieurbüro für Krankenhaustechnik GmbH & Co. KG, Gütersloh, Germany
















