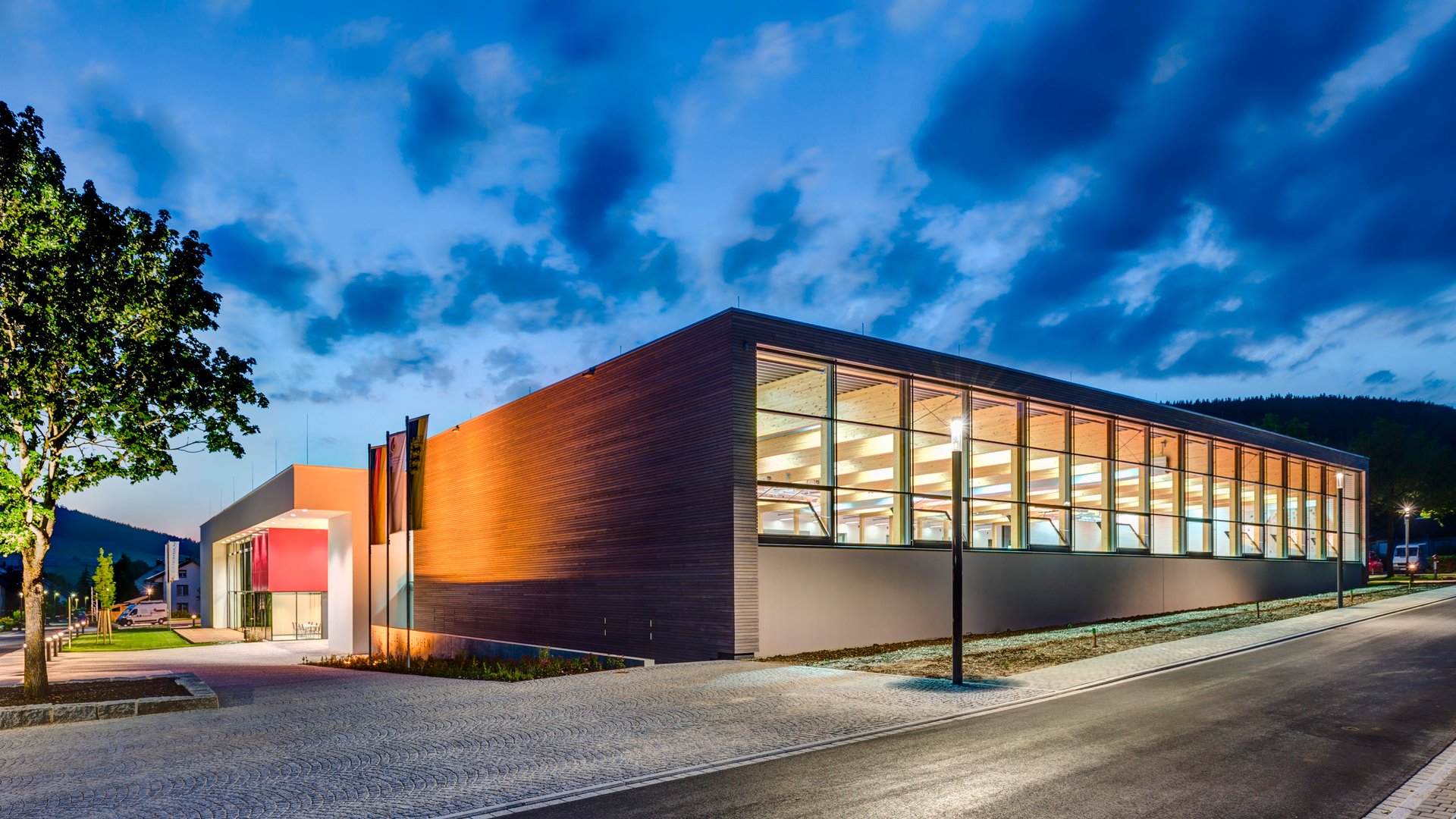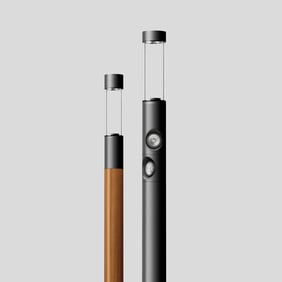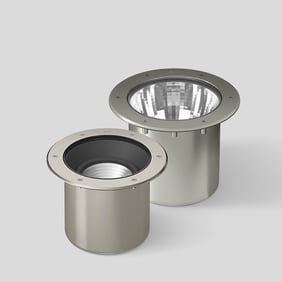
The little town in the south of Baden-Württemberg has every reason to be pleased with its new multi-functional civic centre. Both the sports complex and the festival hall were adapted to meet the various needs of the town’s clubs, schools and cultural events. The project’s future-orientated energy concept includes an optimum insulation system and a large photovoltaics installation.
The outdoor area is illuminated by BEGA bollards, light building elements and in-ground floodlights, and it provides safe and barrier-free access routes. BEGA light building elements are used in front of the long side of the sports complex to illuminate the traffic zone and footpath. The luminaires are available with symmetrical as well as asymmetrical flat beam light distribution.
The building is illuminated by symmetrical light distribution from ground level. The stainless steel floodlights provide optimum protection against corrosion. High-grade materials are also used inside the new building. Glass fronts and windows feature triple glazing with high thermal insulation, the façade of the sports complex is made of knot-free silver fir, and the entrance zone is adorned with granite paving stones of light grey colour laid in an arc pattern.
The functional principle is reflected by the linear architecture. In the glazed foyer lies the interface of the two buildings, i.e. the festival hall and the sports complex. A red cube acts as an animating architectural element, using its signalling effect to draw attention to the main entrance. Another exemplary feature of the project is its energy footprint. The solar power station on the roof covers the electricity needs of not only the civic centre but also three neighbouring schools. Surplus electricity is fed into the public grid.
Client Geisingen Town
Architecture Architectural Office Thomas Kreuzer, Geisingen
General planning Architectural Office Thomas Kreuzer, Geisingen
Electrical planning plus-energie GmbH, Villingen-Schwenningen
Photos plus-energie GmbH, Villingen-Schwenningen







