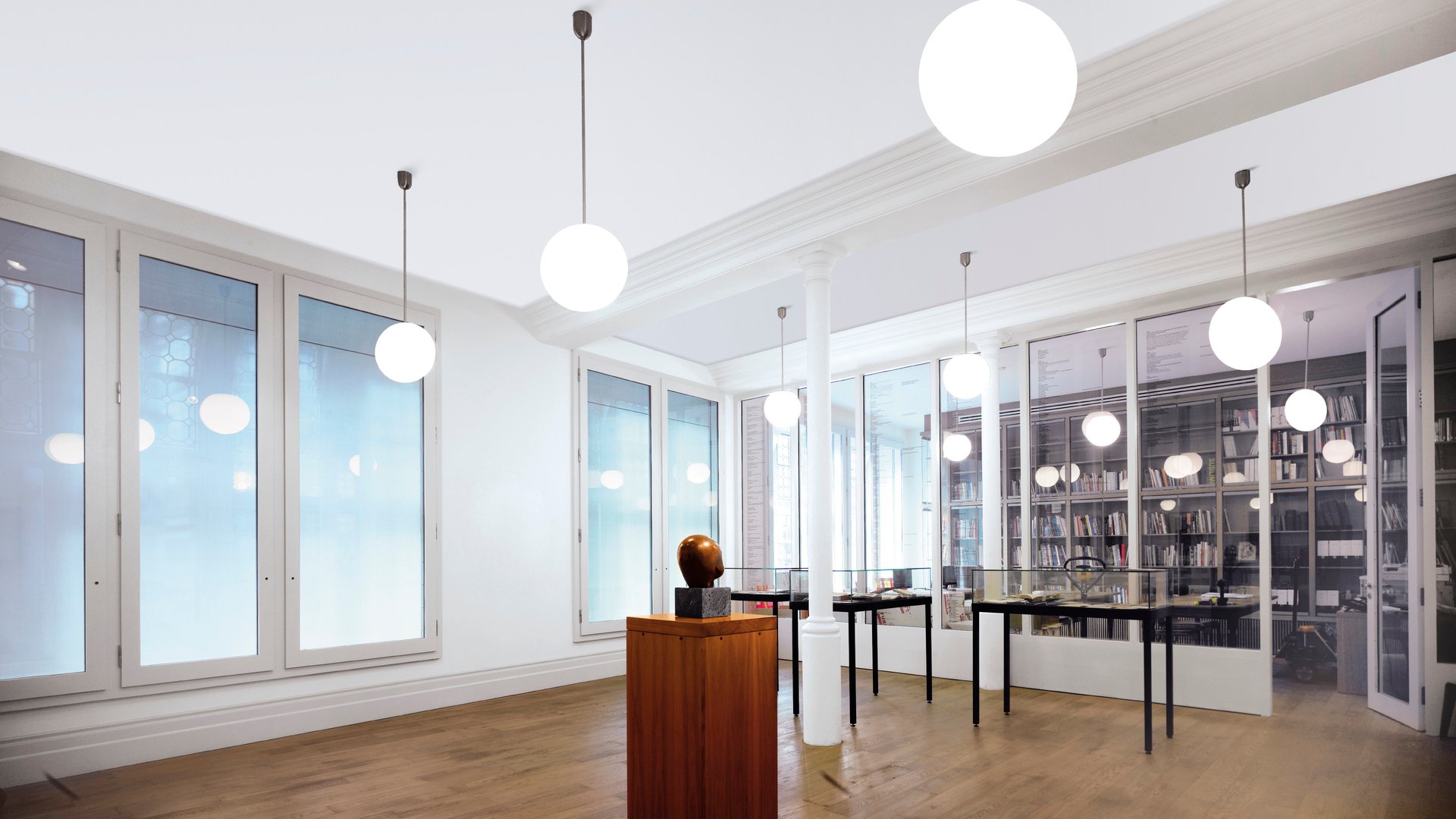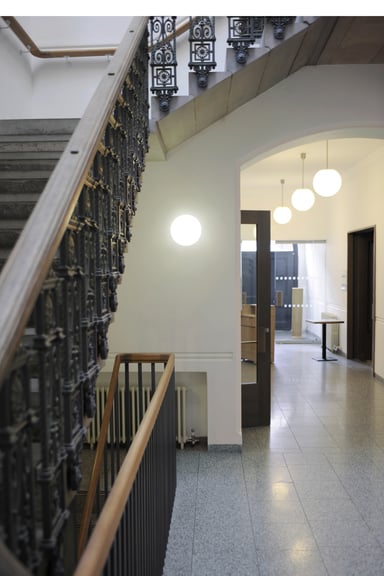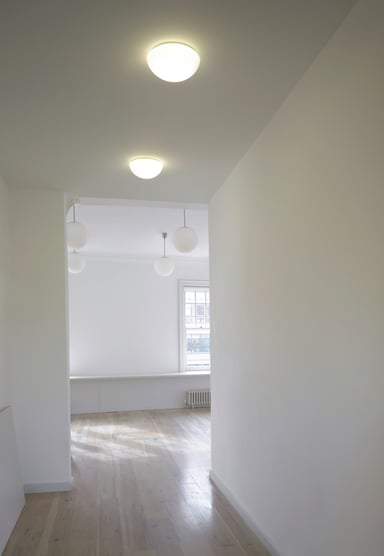
In 2004, Whitechapel Art Gallery, founded in 1901 by Samuel Barnett, experienced a reinterpretation by the architects’ partnership Robbrecht en Daem architecten (Ghent, Belgium) and Whitherford Watson Mann Architects (London, Great Britain). The well-preserved art nouveau building was merged with the neighbouring Passmore Edwards Library (1892), thus creating the large exhibition area so urgently needed.
Particular attention was paid to artificial light and in particular the shape of the luminaires. Around 1900, the classic form of a sphere was one of the first designs for electric lamps. We have perfected this model and combined it with state-of-the-art lighting technology. These classics among luminaires harmonise with the successfully implemented refurbishment and create an illuminance level similar to that of daylight. The length of the pendants varies depending on ceiling height, while additional ceiling or wall-mounted luminaires round off the overall picture.
Historical building elements are harmoniously integrated in the modified exhibition area, forming an interesting contrast to modern room design. Besides the new exhibition areas, there is a new restaurant in the ground floor, which however is also accessible from the foyer.
The once pompous neo-Renaissance façade was structurally modified in the 1930s to create an access point for the Aldgate East Underground station. To this day, the busy Hammersmith & City and District lines run through here, ensuring the inclusion of the gallery in the hustle and bustle of the quarter.
Client Trustees of the Whitechapel Art Gallery, London
Architect Robbrecht en Daem architecten, Gent Witherford Watson Mann Architects, London
Project management Mott MacDonald, London
Lighting design Max Fordham LLP, London
Electrical planning Max Fordham LLP, London
Electrical installation Scomac Services, Aldershot









