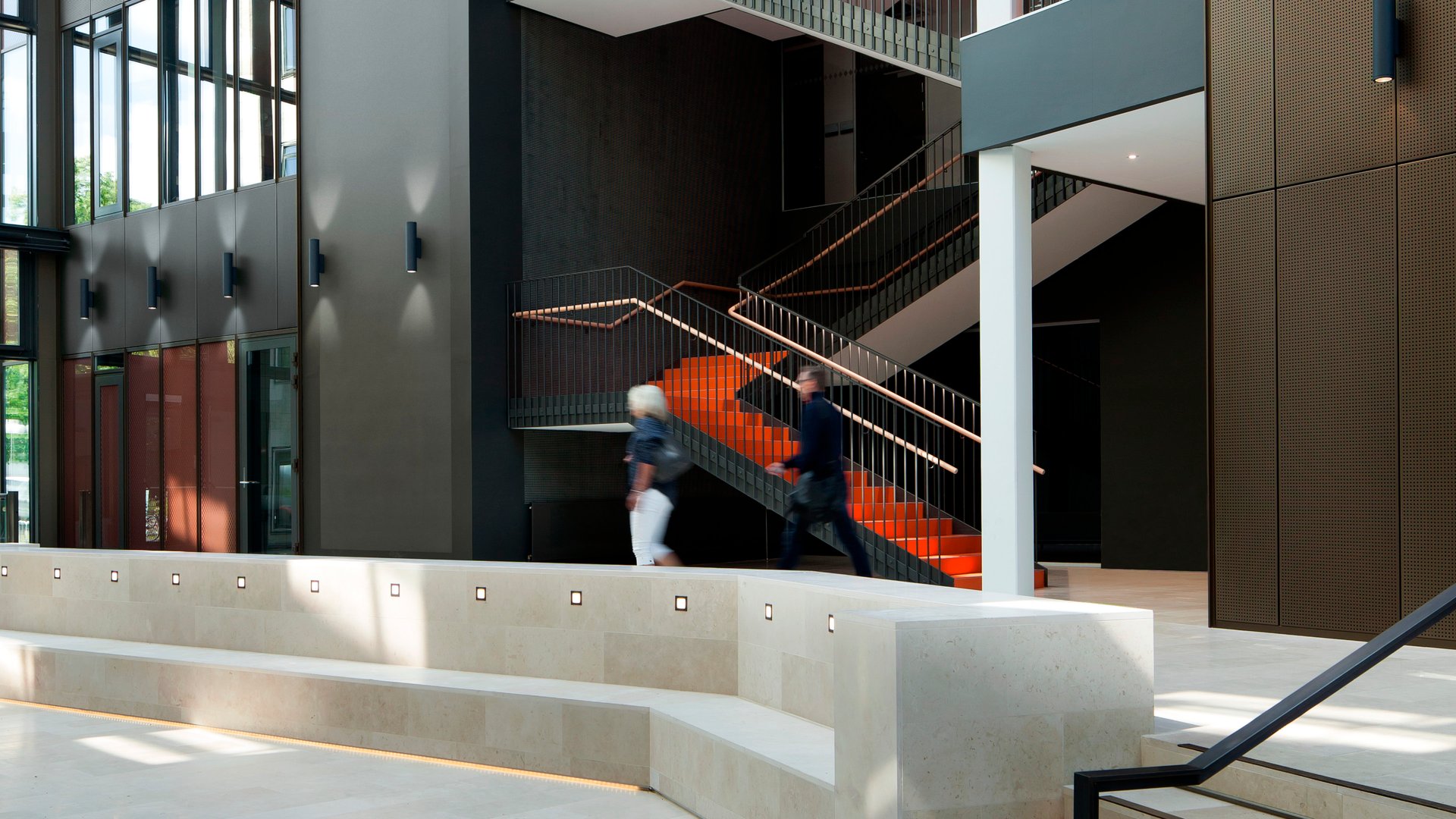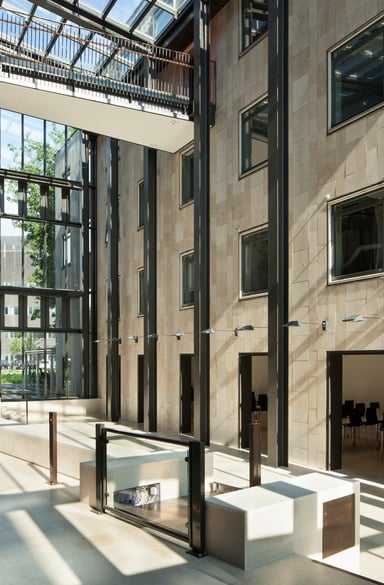
The Pharma Science Building is part of the new meeting centre for the Faculty of Health Sciences at the University of Copenhagen. This modern laboratory building for pharmaceutical sciences completes a building complex. An atrium and bridges connect the different areas together.
The compact Pharma Science Building features a sculptural design with a kink in the façade. “This gives the atrium a more spatial look and makes a longer façade possible within a limited area”, explained the architects from C.F. Møller Architects. The geometric shape is enhanced by the use of diamond-shaped tombac panels. The dark colour of this brass alloy, with its high copper content, contrasts with the light colours of the existing buildings in the immediate vicinity. The façade of the Pharma Science Building is broken up in several places to provide openings with generous views.
The interior is designed to be open across all floors and features large glass surfaces. The architects wanted to aid orientation and maximise the daylight entering the building. This optimal use of daylight is one of the ways the building meets the low-energy class requirements in Denmark.
Within the building, sustainably constructed and economically efficient BEGA luminaires illuminate the surfaces and walls, highlighting the architecture with coordinated lighting. LED wall luminaires with light emission on two sides enhance the appearance of the dark façades thanks to their rotationally symmetrical narrow beam light distribution. Another feature of the luminaires: Specially machined safety glass prevents dirt from accumulating.
Surface washers with outrigger arms also highlight wall and ground surfaces. Two swivel ranges on the mounting box and on the arm of the surface washer allow the asymmetrical wide beam light to be individually controlled.
Square recessed wall luminaires provide guiding light for orientation. The unshielded luminaires also highlight the rear walls of the seating areas in the open entrance area.
Client University of Copenhagen Architecture C.F. Møller Architects, Copenhagen Landscape architecture Schønherr Landskab, Copenhagen





