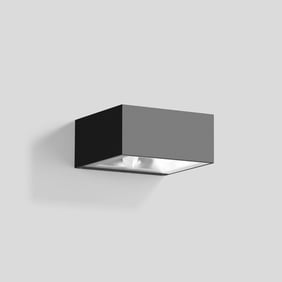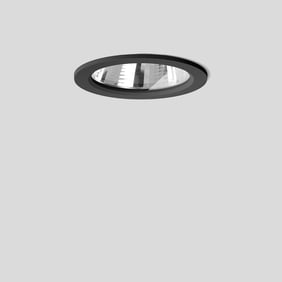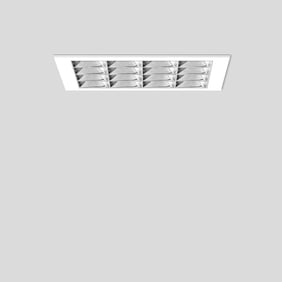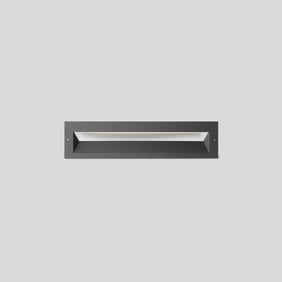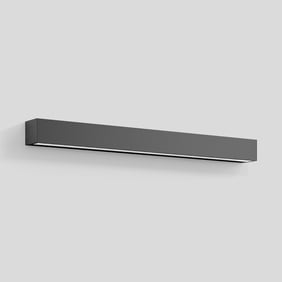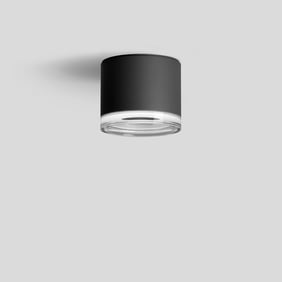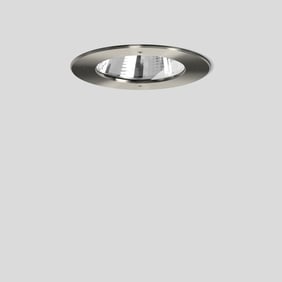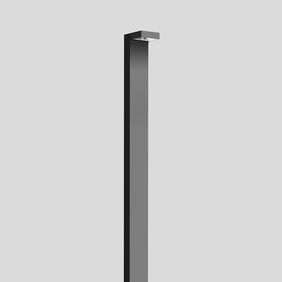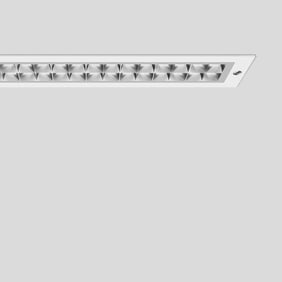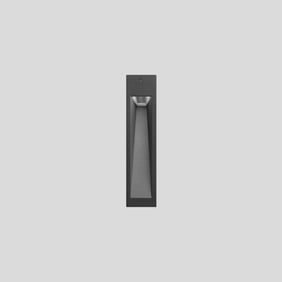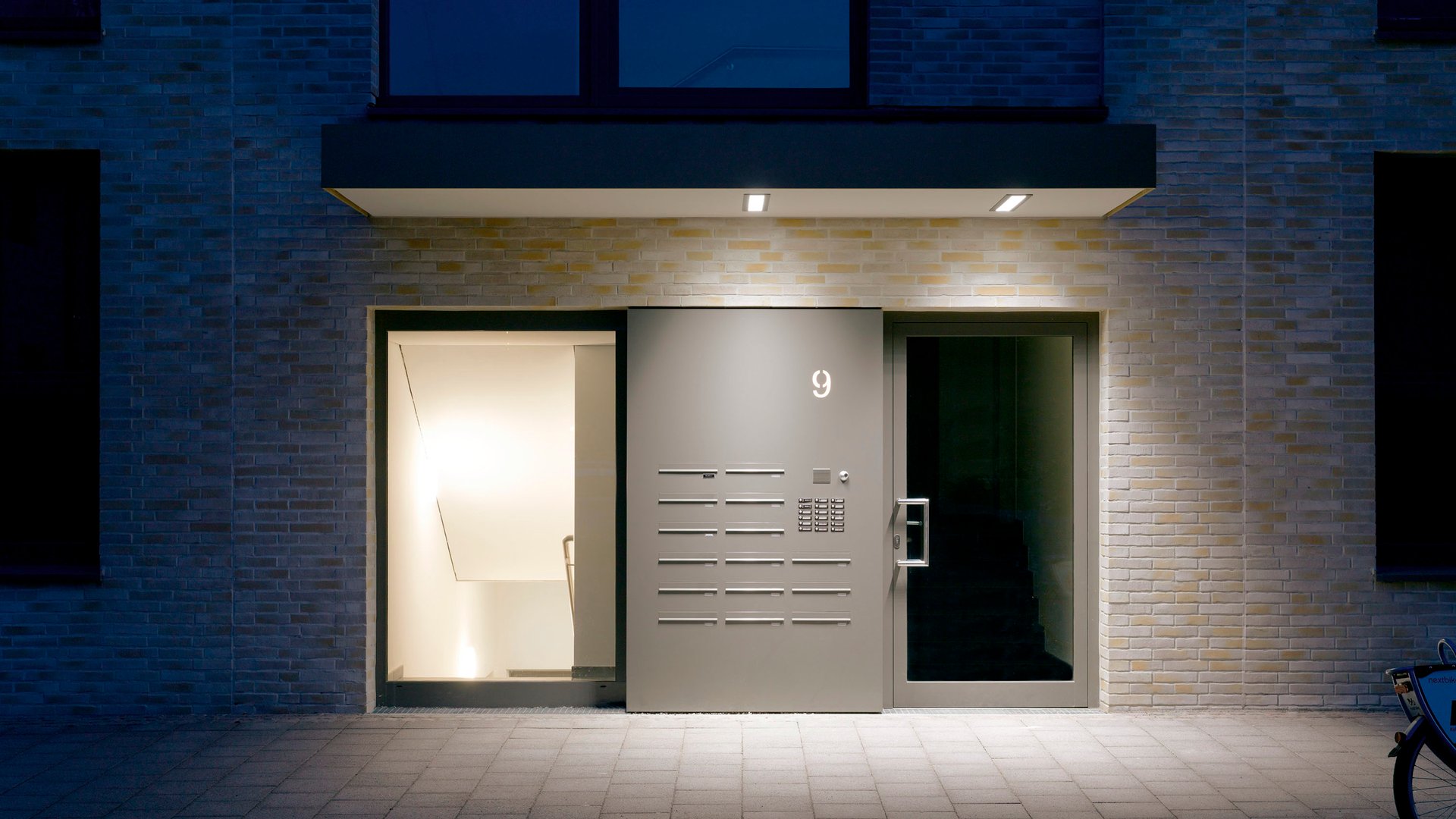
A remarkable fusion of industrial architecture and modern residential units: When designing the Clouth Quarter in Cologne, listed halls, perimeter walls and gate buildings of the former industrial area were integrated into the redesign of a city quarter. The result is a lively and diverse quarter with a total of more than 1000 new apartments and commercial spaces, where up to 1000 people work.
Alongside modern architecture, architectural monuments of the former Franz Clouth rubber goods factory lend a special charm to the Clouth Quarter urban development project. The heart of the quarter is a listed hall from 1928 – now a mixture of residential and commercial spaces covering 8000 square metres. Inside the hall there are maisonette and penthouse apartments as well as a children's cultural centre and a café with outdoor seating on the central square. The architecture of the surrounding residential areas is highly individual and emphasises the diversity of the project. Despite this wide range of architectural approaches, the result is a coherent overall picture of urban life.
The design of open spaces and traffic areas reflects the “from grey to green” concept. Connections to urban green areas around the Clouth Quarter as well as generous open spaces within the quarter form a green framework for the project on the outskirts of Cologne city centre.
The carefully integrated former gatehouses at the edges of the quarter do not delimit and isolated project, but rather embody the link between the Clouth Quarter and its surroundings. They are also a striking and unmistakable point of entry to this redesigned quarter.
The lighting design makes use of a wide variety of BEGA luminaires. They create a harmonious connection between exterior and interior, illuminating building entrances and passageways, as well as balconies and terraces. Recessed wall luminaires, surface-mounted ceiling luminaires and wall luminaires provide comfort lighting and an accentuated use of light in private areas, which is highly individual and varied due to the many combinations of different luminaires.
Coordinated lighting also acts as a bridge between the residential and commercial spaces and the open areas. BEGA light building elements and various bollards provide the structure and produce outstanding outdoor illumination with a feel-good atmosphere.
Project Development moderne stadt urban development company, Cologne Architecture scheuvens + wachten plus planungsgesellschaft, Dortmund / with Gerber Architekten, Dortmund Landscape Architecture KLA kiparlandschaftsarchitekten, Duisburg



































