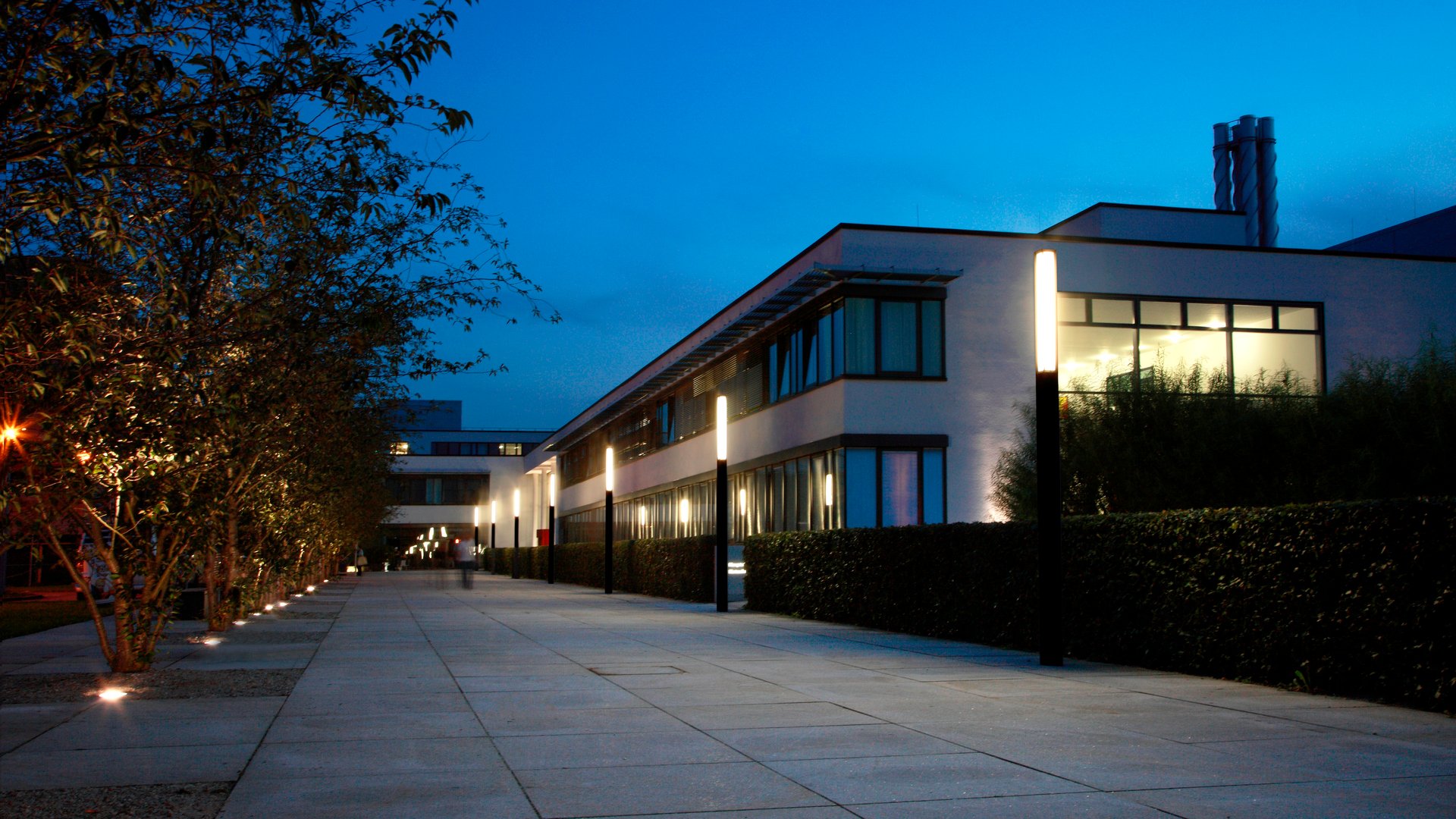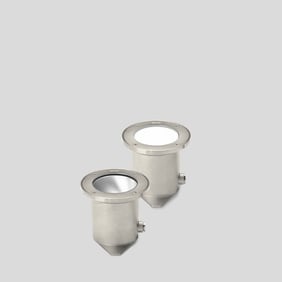
Light building elements measuring five metres in height accompany visitors and patients along the impressive entry zone of Nürtingen Clinic on the way to the new hospital entrance. Being unshielded, the luminaires have a guiding and signalling effect at even the most distant parking places. Orientation on the grounds is therefore easy.
The small avenue of trees and the numerous seats are evocative of a Mediterranean park. In fine weather, patients use this relaxing space and enjoy the pleasant atmosphere. BEGA in-ground luminaires with their symmetrical light distribution illuminate the trees and intensify the appealing atmosphere.
The forecourt with stone flower-bed border in front of the clinic’s glazed main entrance forms the centrepiece of the grounds. The low walls of the flower bed are discretely accentuated from ground level by long location luminaires.
The clinic’s delivery and disposal points are on the west side. Robust BEGA wall luminaires with asymmetrical light distribution enable bright illumination of the loading zone. These luminaires are also available with light optics which can be adjusted to 4 levels. Adjustment depends on the mounting height and the width of the surface to be illuminated.
The new building has 350 beds and a nursing ward which are also integrated in the eastern parts of the colmplex. Atriums create wonderful views and bring daylight into the patients’ rooms.
A connecting structure running in north-to-south direction is glazed to provide views of the leafy inner courtyards. BEGA bollards ensure safe illumination along the administration and technical tract.
The bollards direct glare-free light asymmetrically onto the surface requiring illumination. The sophisticated lighting technology with optimised reflector system produces a high degree of illuminance.
At the rear of the new clinic, visitors and patients will find isolated outdoor areas with views of the Swabian Alps. BEGA recessed wall luminaires harmonise in terms of appearance and lighting with the bollards which provide suitable illumination in the peaceful southern part of the complex.
Client Esslingen Regional Clinic
Architecture HSP Hoppe Sommer Planungs GmbH, Stuttgart
Landscape architecture Möhrle + Partner Landschaftsarchitektur, Stuttgart













