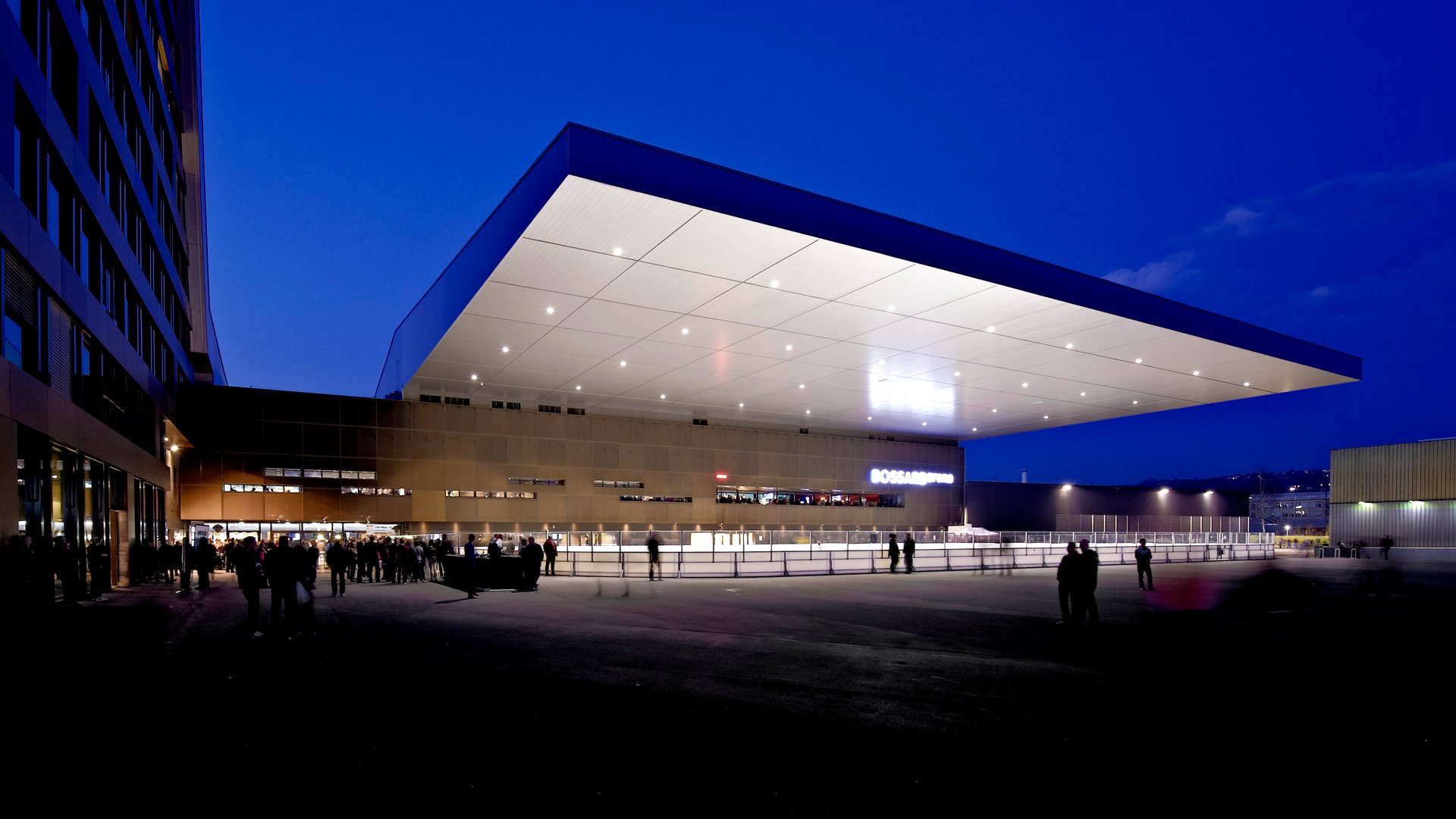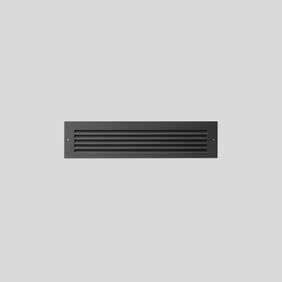
The Bossard Arena is the home stadium of the Swiss ice hockey team EV Zug. The stadium was opened in 2010, and as well as having a large ice rink, it is designed as an event arena, offering facilities for sports galas and other large-scale events.
The sports arena has the highest “Minergie” energy certification in Switzerland, and is considered a model for other new buildings. In addition to a 3000 m² solar power plant on the roof of the building, the new structure uses the excess heat from the refrigeration machines to heat the stadium with its 7015 seats, as well as the attached “Uptown” tower block and other structures nearby.
In 2015, this sustainable new development won third place in the international architectural competition for sports, leisure and recreational buildings (IOC and IAKS).
The blocks and seats in the ice stadium can be reached at ground level from the entrance. The stairs in the interior are illuminated by BEGA recessed luminaires. The luminaires are equipped with LED technology, allowing safe access to the upper and lower levels of the arena.
In the outdoor area, BEGA recessed ceiling downlights also guarantee outstanding illumination and impressive lighting conditions. They illuminate the outdoor ice rink, which is considered to be a special highlight of the BOSSARD Arena.
This ice rink is open to the public in the winter months, offering a unique skating experience under the large illuminated canopy.
Client Municipality of Zug Architecture Scheitlin Syfrig Architekten, Lucerne General contractor Anliker AG, General Contractor Lighting design HHM, Switzerland Electrical planning HHM, Switzerland Photographer Ben Huggler, Lucerne




