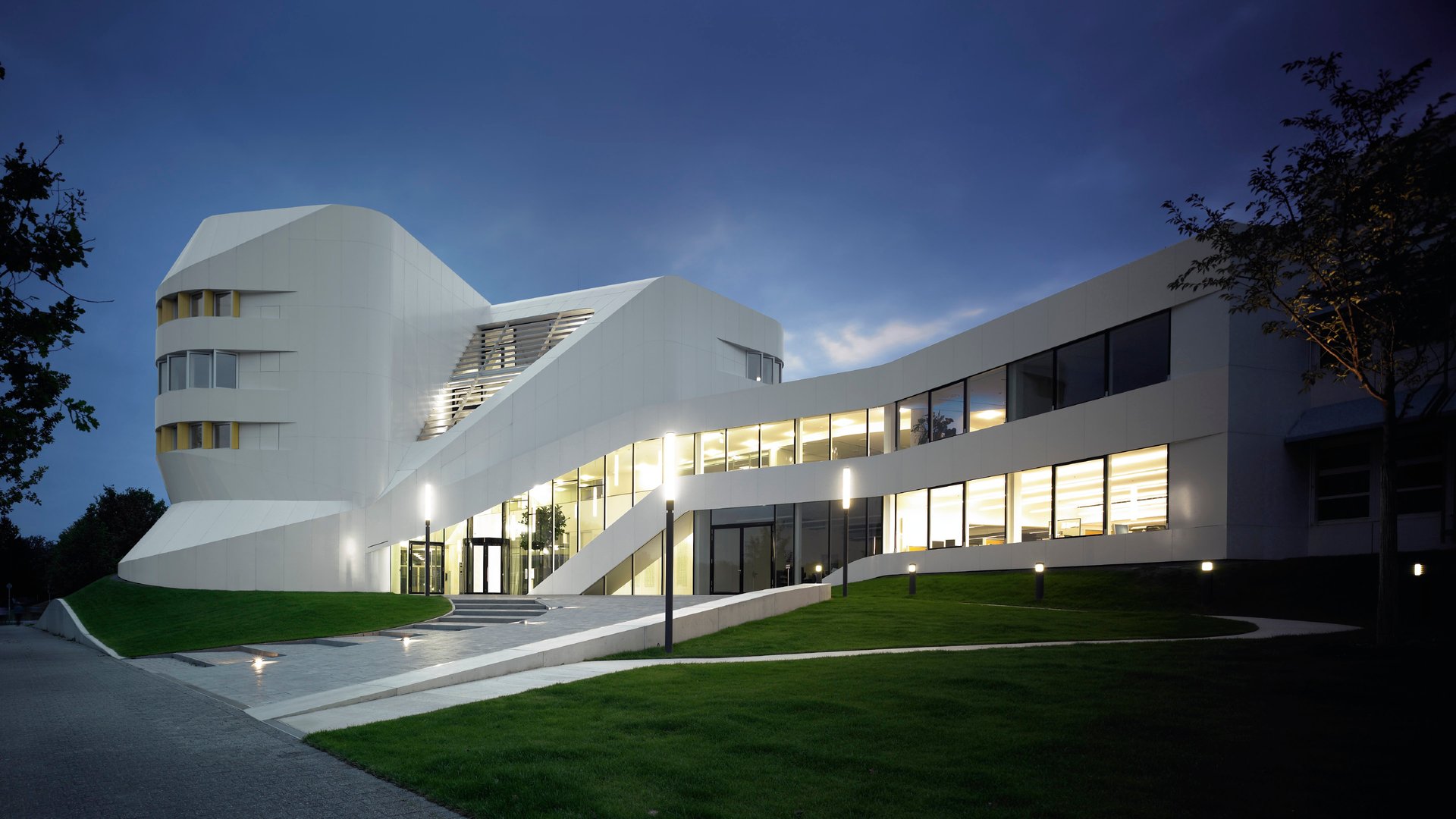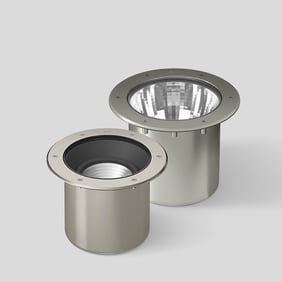
The new building was conceived as a platform for research, development and testing of virtual reality technologies. As early as the planning stage of the architectural design, the experts at Fraunhofer IAO were able to make use of their knowledge and their technology to experience all room situations of the new building in a virtual environment.
Curves, inclined surfaces and rounded-off edges cause the building to look futuristic and dynamic even from a distance. The architecture of the building thus embodies the visions of the future that are developed by the scientists at the Institute.
In front of the building, four-metre-high BEGA light building elements are integrated into the overall picture of the unit, guaranteeing striking accents of light as well as pleasant basic lighting when it is dark.
A generously dimensioned atrium, extending vertically to cover all floors, connects the individual areas and makes them into one spatial continuum. The area in front of the building is accentuated with BEGA LED in-ground luminaires. An optical lens made of silicate glass allows wide-area illumination from a low mounting height.
The objective of the various research projects at the Institute is to improve people’s quality of life in different areas. The fields of activity include health, safety, communication, mobility, energy and the environment. Accordingly, importance was also attached to an exemplary energy concept during the construction of the building.
Over practically the whole year, there are people moving through the grounds of the Institute, even when it is dark. It is, therefore, only natural that there should be adequate lighting scenarios. BEGA in-ground floodlights bring light to the leaves and branches of the trees. The adjustable versions of these floodlights were chosen in order to be able to adjust the light to the growth of the trees over the years.
Client Fraunhofer-Gesellschaft zur Förderung der angewandten Forschung e. V., Munich Fraunhofer-Institut für Arbeitswirtschaft und Organisation, Stuttgart
Architect UNStudio van Berkel & Bos, Amsterdam Ermel Horinek Weber ASPLAN Architekten BDA, Kaiserslautern
Electrical planning Müller & Bleher Filderstadt GmbH & Co. KG, Filderstadt
Electrical installation Heldele GmbH, Salach
Landscape architecture Gänßle & Hehr Landschaftsarchitekten BDLA, Esslingen








