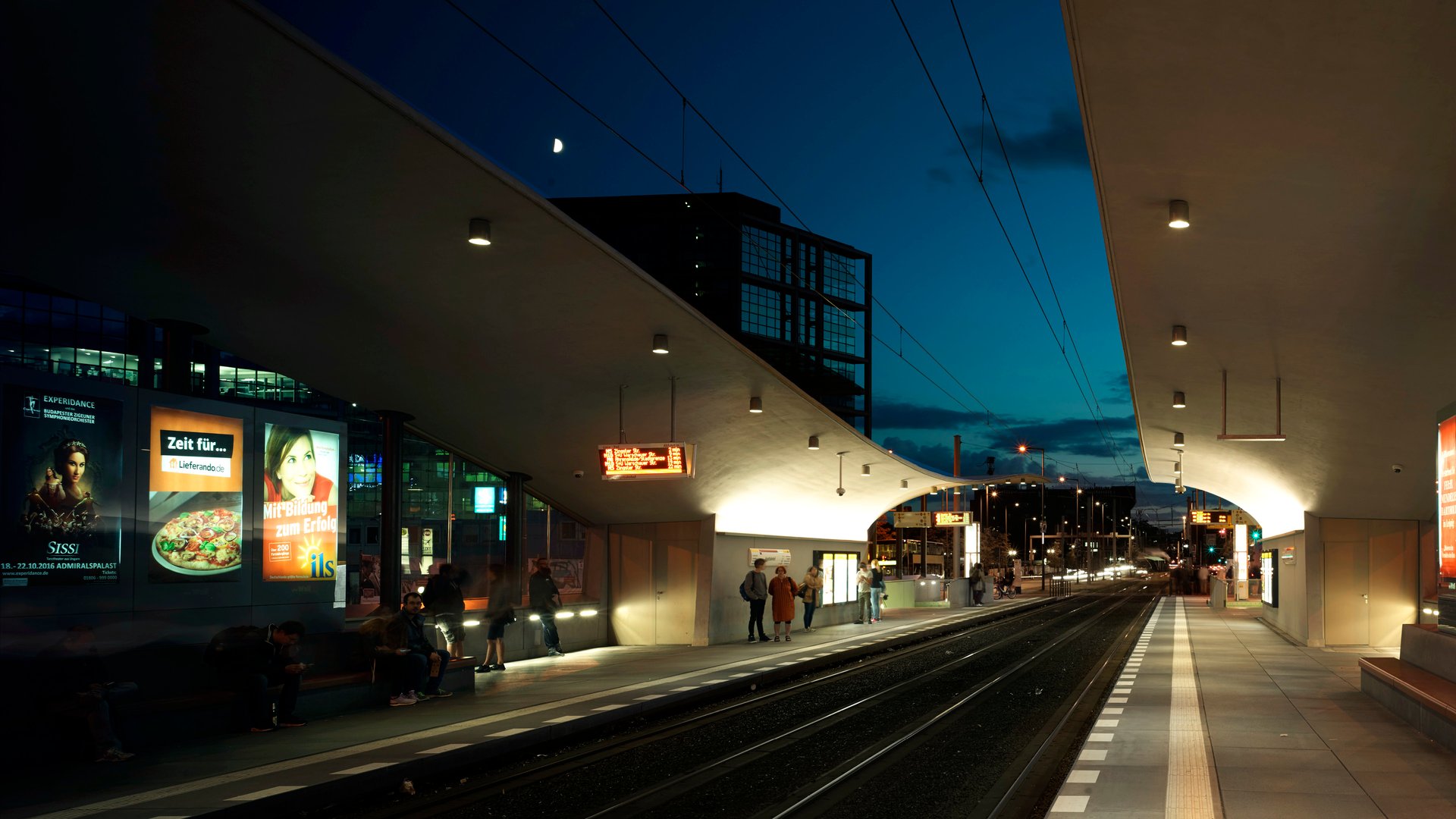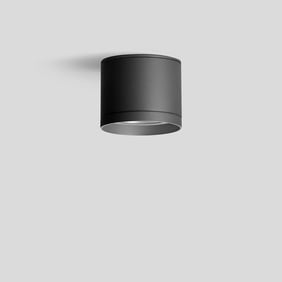
The Europaplatz north of Berlin’s Central Station now has another important tram stop and another optically outstanding focal point in the German capital. This transfer point is part of a major expansion of the tram system and it establishes additional infrastructural connections to the entire city.
The winning proposal in the architectural competition for this tram stop was submitted by Büro Gruber + Popp in Berlin. Two delicately curved, wing-shaped tram platform roofs made of light-weight concrete set the structure off from the surrounding architecture. The thin roof surfaces are equipped with non-rusting reinforcing steel. The lightweight concrete used contains light sand and expanded clay aggregates. This reduces the weight by 35% compared with conventional concrete. At its thinnest point, the concrete roof is only 7 centimetres thick.
A transparent mineral-based stain lends a homogeneous appearance to the tram stop while sealing its surface. The roof structures are the lowest in the centre of the platform, coming together at a base that is equipped with information display cases and ticket vending machines.
Low walls on the rear sides of the platforms protect passengers from traffic on the adjacent streets. Linear BEGA recessed wall luminaires are integrated into these walls. They cast a shielded light, making them absolutely glare-free and creating a pleasant lighting atmosphere.
The tram stop roof surfaces have an area of 700 square metres. The maximum height of the underside is 4.90 metres. BEGA downlights mounted here provide uniform light on the platform. These luminaires are available in numerous sizes and output levels. Their light characteristics range from very narrow to wide beam. In Berlin the illumination level is designed to exceed the level required by applicable standards so as to increase passenger comfort and provide a sense of safety and security. The entire illumination system is controlled by the available ambient light.
Stairs lead to a passageway to the underground and the lower level of the Central Station. The sides of the stairs are equipped with BEGA recessed wall luminaires. They provide soft, glare-free light for passengers.
Client Berliner Verkehrsbetriebe (BVG) General planning Gruber + Popp Architekten BDA, Berlin Supporting structure planning schlaich bergermann partner, Berlin Construction company ARGE Matthäi + Glass, Berlin Service planning Dr.-Ing. Torsten Löber, Berlin






