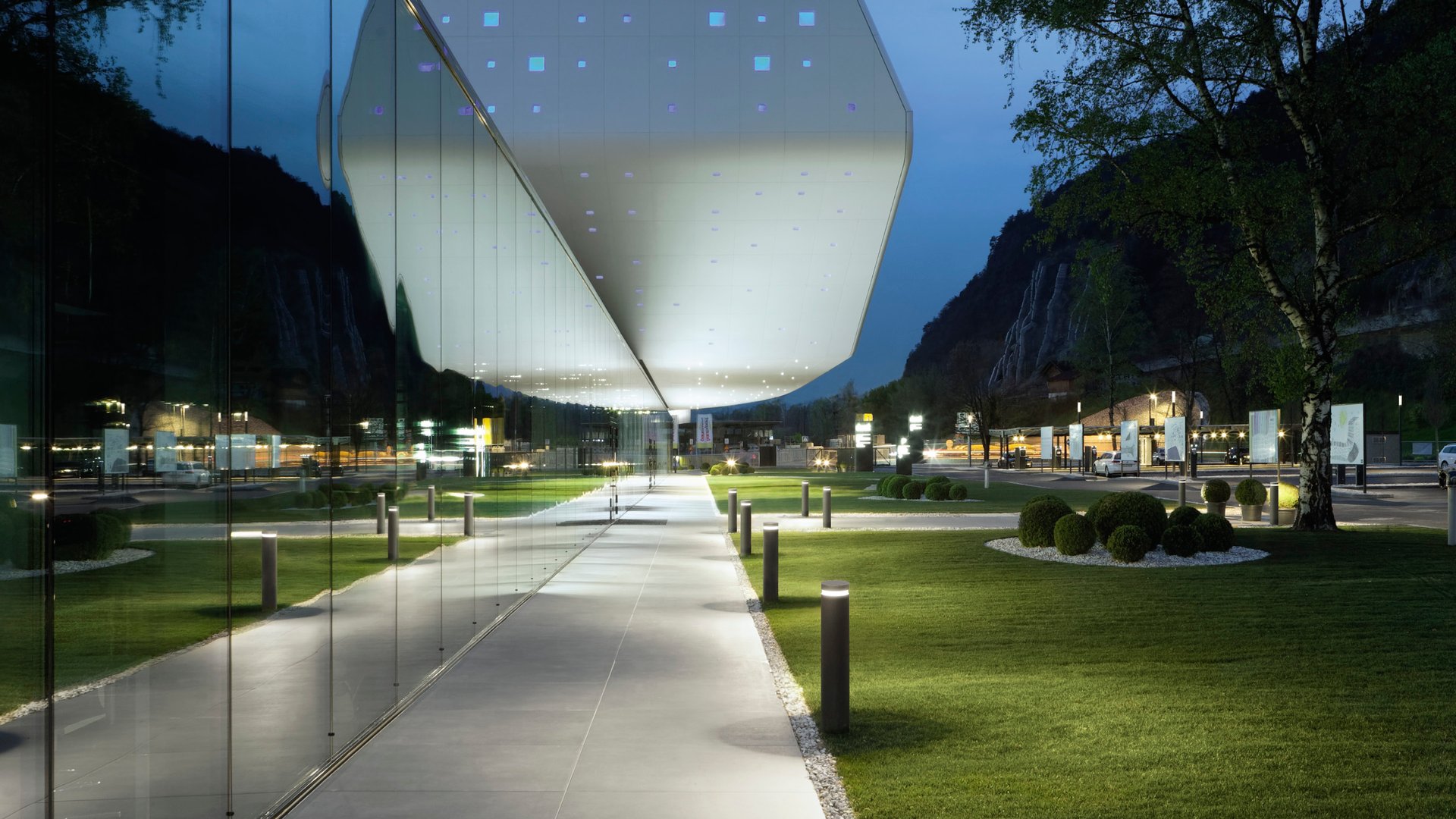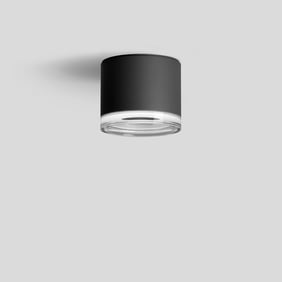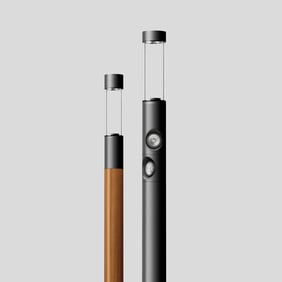
The original design comes from the year 1963. The new headquarters of Durst Phototechnik AG in Brixen, South Tyrol, makes a spectacular architectural impression with a low, contoured wing that soars up into a 35-metre-high tower.
By night, the futuristic building with 850 pixel-like window elements uses the creative force of light as a medium. Functional necessity and lighting design meld together to present the company in a truly memorable way.
Patrik Pedo and Juri Pobitzer of Monovolume Architects, based in Bolzano, drew on plans from more than 50 years ago that were only partially implemented during the construction of production halls. The futuristic new building now forms a bracket around these production halls, setting a unique company statement.
The new company headquarters of this manufacturer of high-performance digital printing systems reflects its transformation into a highly-integrated process provider with a look that aims to inspire employees, partners, customers and guests alike.
Light is a crucial factor in the building’s “work-life balance” approach. An 850-square-metre glass roof lets in lots of daylight. The extraordinary design of the façade also attracts attention at night. LEDs have been installed in the reveals of the 850 window elements. This highlights the building by night as a dynamic facade of pixels.
The architectural features and technical lighting accents of the spectacular new headquarters of Durst Phototechnik AG are also extended to the exterior with a coordinated lighting design. When its dark out, the combination of different luminaire types gives the functional areas on and in front of the building an appearance that attracts even more attention.
The illumination of the access gates is as future-oriented as the building concept itself. The charging station area for electric vehicles is illuminated by ceiling luminaires. Compact and efficient downlights provide additional illumination: The partially frosted crystal glass creates an element of vertical luminous intensity that supplements the downward-directed light with a multi-faceted play of light.
Square BEGA recessed wall luminaires produce unshielded light and provide the high degree of illuminance required. These high-quality luminaires also feature narrow frames without screws. Their extremely low maintenance requirements underline the sustainability of the plan as a whole.
BEGA bollards with high luminous efficiency are used to illuminate the paths around the building. They are characterised by a highly uniform degree of illuminance. With 360-degree light emission, they produce eye-catching illumination and provide highlights of their own.
For Durst Phototechnik AG, the striking new headquarters is also a declaration of commitment to its base in Brixen. The spectacular façade of this compact, uniform structure demands close examination of the architecture in all its details, while new visual impressions continually engage and captivate the observer.
The front view of the building is dedicated entirely to the futuristic architecture of the soaring façade. “The line of the glass base zone is taken up and continued with a slightly contoured, elongated structure that seems to hover above it”, explain the architects at Monovolume Architects.
During planning, emphasis was placed on outdoor areas, which are intended to provide quick and convenient orientation. The access road to the company premises was also rearranged during the planning phase. Delivery access was separated from the access road for personnel and customers. The driveway leads to a forecourt from which the roofed customer entrance can be accessed.
BEGA light building elements structure and illuminate the parking area of the company headquarters. Their high visual impact underlines the architectural intricacies and nuances that captivate visitors as they approach. The equally impressive lighting experience sets the stage for this one-of-a-kind building.
Client Durst Phototechnik AG, Brixen (Italy) Architecture monovolume architecture-design, Bozen Project Management Pohl+Partner, Latsch Lighting/Electrical Design Von Lutz electrical and lighting projects, Klausen Project Consultant Eurolicht, Bozen Photos Paolo Riolzi, Milan












